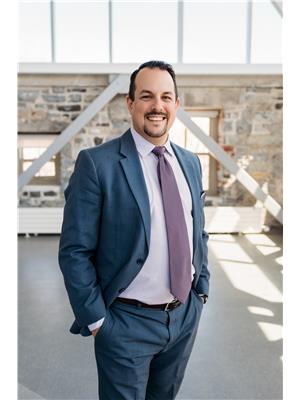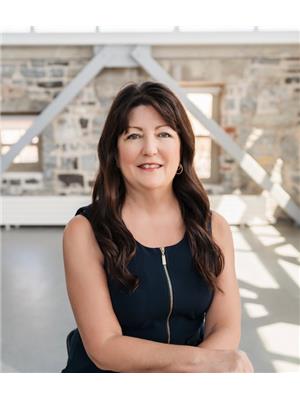661 Palace Road, Napanee
- Bedrooms: 4
- Bathrooms: 3
- Living area: 1354 sqft
- Type: Residential
Source: Public Records
Note: This property is not currently for sale or for rent on Ovlix.
We have found 6 Houses that closely match the specifications of the property located at 661 Palace Road with distances ranging from 2 to 10 kilometers away. The prices for these similar properties vary between 439,900 and 879,900.







Nearby Listings Stat
Active listings
0
Min Price
$0
Max Price
$0
Avg Price
$0
Days on Market
days
Sold listings
1
Min Sold Price
$450,000
Max Sold Price
$450,000
Avg Sold Price
$450,000
Days until Sold
16 days
Property Details
- Cooling: Ductless
- Heating: Heat Pump, Baseboard heaters, Stove
- Stories: 1
- Year Built: 1985
- Structure Type: House
- Exterior Features: Brick
- Architectural Style: Bungalow
Interior Features
- Basement: Finished, Full
- Appliances: Central Vacuum
- Living Area: 1354
- Bedrooms Total: 4
- Fireplaces Total: 1
- Bathrooms Partial: 1
- Fireplace Features: Wood, Stove
Exterior & Lot Features
- Lot Features: Paved driveway, Automatic Garage Door Opener
- Water Source: Municipal water
- Lot Size Units: acres
- Parking Total: 5
- Pool Features: Inground pool
- Water Body Name: Napanee River
- Parking Features: Attached Garage
- Lot Size Dimensions: 10.46
- Waterfront Features: Waterfront on river
Location & Community
- Directions: Hwy 2 to Palace Rd
- Common Interest: Freehold
- Subdivision Name: 58 - Greater Napanee
- Community Features: School Bus
Utilities & Systems
- Sewer: Municipal sewage system
- Utilities: Electricity, Cable, Telephone
Tax & Legal Information
- Tax Annual Amount: 5081.68
- Zoning Description: R1
Additional Features
- Photos Count: 50
This breathtaking all brick bungalow on 10 acres of stunning land complete with a 9 hole golf course is a slice of heaven. The view of the Napanee River, which you own over 2500 ft, from your backyard is stress-melting. Welcome home to an attached 1.5 car garage plus an additional attached garage for storage of all the toys. Double wide paved driveway makes parking a breeze. Follow your landscaped gardens and huge mature trees to a captivating backyard, overlooking the pool and river. Inside you are greeted with bright and cheery living space. On the main level you have a spacious kitchen with ample cupboard space, open concept living and dining area, Primary room with a 3 pc ensuite, plus a walk in closet, an additional 4 pc bath and 2 more bedrooms. Downstairs you’ll find an inviting rec room with bar and walk out to the backyard, a 2 pc powder room and an another bedroom. Plus a sweet barn to store all of your extras. This property is the perfect retreat to entertain and relax! (id:1945)











