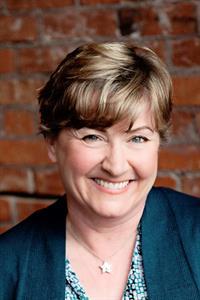223015 Range Road 274, Rural Rocky View County
- Bedrooms: 4
- Bathrooms: 3
- Living area: 2600 square feet
- Type: Residential
- Added: 32 days ago
- Updated: 18 days ago
- Last Checked: 19 hours ago
Country living just 10 minutes from Calgary! 14 Acres, 2600 SF above grade house with 4 bedrooms and an oversized garage. 1600 SF Detached Shop with 12' overhead doors, insulated and heated. Accessory buildings large enough to park farm equipment and a large turkey/chicken coup. Dug out is deep enough to swim and large enough to launch a small boat and is stocked with Rainbow Trout. Property has been extremely well maintained. Roof was completely re finished in the last few weeks! Well pump is brand new this fall. Septic was cleaned and serviced this summer. Hot Water Tank was just flushed and cleaned. Eaves were just cleaned. Property is ready for horses or livestock. Don't miss your opportunity to own this gem! (id:1945)
powered by

Property DetailsKey information about 223015 Range Road 274
- Cooling: None
- Heating: Forced air
- Stories: 2
- Year Built: 1977
- Structure Type: House
- Foundation Details: Wood
- Construction Materials: Wood frame
Interior FeaturesDiscover the interior design and amenities
- Basement: Unfinished, Full
- Flooring: Hardwood
- Appliances: Refrigerator, Dishwasher, Stove, Window Coverings, Washer & Dryer
- Living Area: 2600
- Bedrooms Total: 4
- Fireplaces Total: 2
- Above Grade Finished Area: 2600
- Above Grade Finished Area Units: square feet
Exterior & Lot FeaturesLearn about the exterior and lot specifics of 223015 Range Road 274
- Water Source: Well
- Lot Size Units: acres
- Parking Features: Attached Garage, Detached Garage, Garage
- Lot Size Dimensions: 14.05
Location & CommunityUnderstand the neighborhood and community
- Common Interest: Freehold
- Community Features: Golf Course Development, Fishing
Utilities & SystemsReview utilities and system installations
- Sewer: Septic Field
Tax & Legal InformationGet tax and legal details applicable to 223015 Range Road 274
- Tax Year: 2024
- Parcel Number: 0021679741
- Tax Annual Amount: 4060
- Zoning Description: RG
Room Dimensions

This listing content provided by REALTOR.ca
has
been licensed by REALTOR®
members of The Canadian Real Estate Association
members of The Canadian Real Estate Association
Nearby Listings Stat
Active listings
1
Min Price
$1,299,000
Max Price
$1,299,000
Avg Price
$1,299,000
Days on Market
31 days
Sold listings
0
Min Sold Price
$0
Max Sold Price
$0
Avg Sold Price
$0
Days until Sold
days
Nearby Places
Additional Information about 223015 Range Road 274



























































