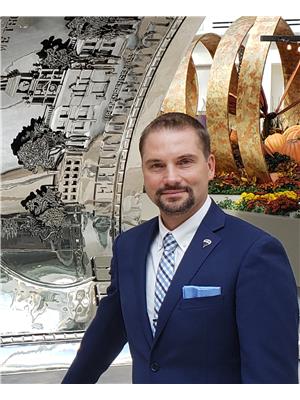A 536 College Street, Toronto Palmerston Little Italy
- Bedrooms: 2
- Bathrooms: 1
- Type: Other
- Added: 22 days ago
- Updated: 15 days ago
- Last Checked: 19 hours ago
Renovated, Spacious & Bright, Full 2-Storey Apartment With 2 Large Bedrooms, An Expansive Living Area And A Covered Balcony. Located in Vibrant Prime Little Italy Neighborhood and On the Quiet Stretch Of College St. The Main Level Features An Open Concept Layout W/ A Spacious Family Size Kitchen, Living Room , Dining Room & A Covered Balcony Over looking Vibrant College Street. The 2nd Level Consists Of 2 HUGE Bedrooms W/ Large Double Closets, A Renovated 3 Pc Bath With Glass Enclosed Shower and His & Her Sinks, And An Ensuite Laundry. Laminated Floors Throughout. 24Hr TTC Right At Your Doorstep. Short Bus Ride To Bathurst Station. Walking Distance To University Of Toronto, Kensington Market, Chinatown, Western Hospital & Shops, Cafe & Restaurants On College Street and amenities. Fantastic Central Downtown Core Location. (id:1945)
Property Details
- Cooling: Central air conditioning
- Heating: Baseboard heaters, Electric
- Stories: 2
- Structure Type: Other
- Exterior Features: Brick
- Foundation Details: Unknown
Interior Features
- Flooring: Laminate, Ceramic
- Appliances: Refrigerator, Stove
- Bedrooms Total: 2
Exterior & Lot Features
- Water Source: Municipal water
Location & Community
- Directions: College & Bathurst
Business & Leasing Information
- Total Actual Rent: 3600
- Lease Amount Frequency: Monthly
Utilities & Systems
- Sewer: Sanitary sewer
Room Dimensions
This listing content provided by REALTOR.ca has
been licensed by REALTOR®
members of The Canadian Real Estate Association
members of The Canadian Real Estate Association












