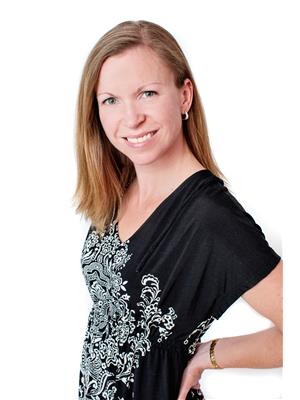603 Atherley Road Unit 214, Orillia
- Bedrooms: 2
- Bathrooms: 2
- Living area: 1550 square feet
- Type: Apartment
- Added: 59 days ago
- Updated: 58 days ago
- Last Checked: 9 hours ago
Welcome to Invermara Bay Club Lakeside Luxury Living at its finest! This multi-level waterfront condo combines modern elegance & stunning natural surroundings, offering the perfect blend of comfort & convenience. Whether you're looking for a year-round home or a maintenance-free seasonal retreat, this 1500+ sq ft, 2-bedroom, 2-bathroom condo offers exceptional value. Completely renovated with over $100K in recent upgrades, the kitchen features new appliances, an eat-in area with built-in seating & a separate dining room for more formal gatherings. The living room, bathed in natural light thanks to its southern exposure, offers breathtaking views of Lake Simcoe & a newly designed gas fireplace. Sliding glass doors lead to an expansive deck that extends your outdoor living space, perfect for enjoying the serene lakefront. The main level also includes a newly upgraded 3-piece bath & new flooring throughout. The renovated upper level features a primary bedroom with vaulted ceilings, hardwood floors, walk-in closet, & a private walkout deck where you can savour beautiful sunrise views over the lake to start your day. The new spa-like ensuite is luxuriously appointed with soaker tub, heated floors & a double sink vanity for ultimate relaxation. Even the entranceway has been upgraded with in-floor heating & a new closet. Additional amenities include a stunning outdoor pool overlooking Lake Simcoe, sauna, weight room, & meticulously maintained grounds with direct access to Lake Simcoe, a paradise for boating enthusiasts. Located just minutes from shopping, dining, marinas with easy access to town, trails, & highways, this condo offers an unbeatable location. Downtown is only an 8-minute drive away & popular attractions like Casino Rama, Horseshoe Valley Ski Resort, & Vetta Nordic Spa are within 30 minutes. Don't miss this unique opportunity to enjoy a luxurious waterfront lifestyle in this beautifully renovated condo - your dream lakefront retreat awaits! (id:1945)
powered by

Property DetailsKey information about 603 Atherley Road Unit 214
- Cooling: Central air conditioning
- Heating: Forced air
- Stories: 3
- Structure Type: Apartment
- Exterior Features: Vinyl siding
- Architectural Style: 3 Level
Interior FeaturesDiscover the interior design and amenities
- Basement: None
- Appliances: Washer, Refrigerator, Dishwasher, Stove, Dryer, Microwave, Window Coverings
- Living Area: 1550
- Bedrooms Total: 2
- Fireplaces Total: 1
- Above Grade Finished Area: 1550
- Above Grade Finished Area Units: square feet
- Above Grade Finished Area Source: Other
Exterior & Lot FeaturesLearn about the exterior and lot specifics of 603 Atherley Road Unit 214
- View: Lake view
- Lot Features: Southern exposure, Balcony, Recreational
- Water Source: Municipal water
- Parking Total: 2
- Water Body Name: Lake Simcoe
- Parking Features: Detached Garage
- Building Features: Exercise Centre
- Waterfront Features: Waterfront
Location & CommunityUnderstand the neighborhood and community
- Directions: Hwy 12 to Atherley Road to Invermara Club Sign
- Common Interest: Condo/Strata
- Subdivision Name: South Ward
Property Management & AssociationFind out management and association details
- Association Fee: 865.87
- Association Fee Includes: Landscaping, Cable TV, Water, Insurance, Parking
Utilities & SystemsReview utilities and system installations
- Sewer: Municipal sewage system
Tax & Legal InformationGet tax and legal details applicable to 603 Atherley Road Unit 214
- Tax Annual Amount: 5195.92
- Zoning Description: RM 1-15
Room Dimensions

This listing content provided by REALTOR.ca
has
been licensed by REALTOR®
members of The Canadian Real Estate Association
members of The Canadian Real Estate Association
Nearby Listings Stat
Active listings
32
Min Price
$405,000
Max Price
$1,049,000
Avg Price
$768,521
Days on Market
41 days
Sold listings
13
Min Sold Price
$389,900
Max Sold Price
$1,890,000
Avg Sold Price
$765,437
Days until Sold
39 days




















































