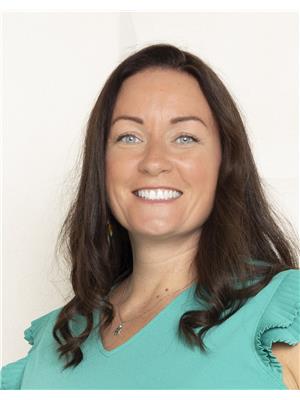84 Keppel Circle, Brampton
- Bedrooms: 4
- Bathrooms: 3
- Type: Townhouse
- Added: 5 days ago
- Updated: 5 days ago
- Last Checked: 13 hours ago
Amazing Location! Beautiful sun-filled Brand New Town Home By Mattamy Homes Situated in A Quiet Family Friendly Neighborhood. This home is Close to 1900sqft and Features An Inviting Front foyer with a large walk in closet, Modern open concept spacious kitchen, a separate living room, 9ft ceilings on the main floor, hardwood throughout the main floor, 4 large bedrooms on the 2nd floor including 2 full washrooms, Laundry located on the 2nd floor for your convenience. Attached garage with remote opener and mud room . Large windows throughout the entire home. Tons of Storage space and so much more!. Conveniently located minutes from Mount Pleasant GO station, Schools, Community Center , Schools, Restaurants ,Grocery Stores and much more! You don't want to miss this! Perfect house for First time home Buyer or Someone looking newly Built Ready to move in house. (id:1945)
powered by

Property DetailsKey information about 84 Keppel Circle
- Cooling: Central air conditioning
- Heating: Forced air, Natural gas
- Stories: 2
- Structure Type: Row / Townhouse
- Exterior Features: Brick, Stone
- Foundation Details: Concrete
- Type: Town Home
- Builder: Mattamy Homes
- Size: Approximately 1900 sqft
- Condition: Brand New
- Bedrooms: 4
- Bathrooms: 2
- Garage: Attached with remote opener
- Laundry: Located on the 2nd floor
Interior FeaturesDiscover the interior design and amenities
- Basement: Unfinished, Full
- Flooring: Hardwood throughout the main floor
- Bedrooms Total: 4
- Bathrooms Partial: 1
- Foyer: Inviting front foyer with a large walk-in closet
- Kitchen: Modern open concept spacious kitchen
- Living Room: Separate living room
- Ceilings: 9ft ceilings on the main floor
- Windows: Large windows throughout the entire home
- Storage: Tons of storage space
Exterior & Lot FeaturesLearn about the exterior and lot specifics of 84 Keppel Circle
- Water Source: Municipal water
- Parking Total: 2
- Parking Features: Garage
- Lot Size Dimensions: 23 x 82.17 FT
- Neighborhood: Quiet family-friendly neighborhood
Location & CommunityUnderstand the neighborhood and community
- Directions: Veterans Dr & Sandalwood Pkwy
- Common Interest: Freehold
- Transportation: Minutes from Mount Pleasant GO station
- Nearby Amenities: Schools, Community Center, Restaurants, Grocery Stores
Utilities & SystemsReview utilities and system installations
- Sewer: Sanitary sewer
Tax & Legal InformationGet tax and legal details applicable to 84 Keppel Circle
- Tax Annual Amount: 5415.66
Additional FeaturesExplore extra features and benefits
- Ideal For: First-time home buyer, Someone looking for a newly built ready-to-move-in house
Room Dimensions

This listing content provided by REALTOR.ca
has
been licensed by REALTOR®
members of The Canadian Real Estate Association
members of The Canadian Real Estate Association
Nearby Listings Stat
Active listings
58
Min Price
$674,900
Max Price
$2,250,000
Avg Price
$983,835
Days on Market
94 days
Sold listings
22
Min Sold Price
$599,900
Max Sold Price
$1,149,000
Avg Sold Price
$885,554
Days until Sold
61 days
Nearby Places
Additional Information about 84 Keppel Circle


















































