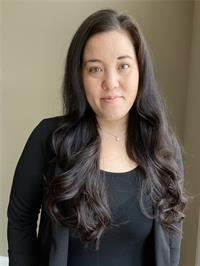214 Fotheringham Avenue, Atikokan
- Bedrooms: 2
- Bathrooms: 1
- Living area: 1568 square feet
- Type: Residential
- Added: 88 days ago
- Updated: 87 days ago
- Last Checked: 10 hours ago
Check out this beautifully updated 2 Bed 1 Bath home in charming Fotheringham! With it's oversized yard ( with green space at the back) and detached garage, space for a vegetable garden & fire pit, it has everything you need for your outdoor living! Inside recent updates to electrical ( Panel 2018) Windows & exterior door ( majority replaced in 2023), Kitchen and washroom updates, and new flooring & paint throughout, your family can just move in and enjoy the fruits of the seller's labour. Other notable updates and features include; new insulation (2023) new thermostat, semi fenced, Kitchen sink water filtration system and a private pond.. Don't miss out on this affordable adorable home! (id:1945)
powered by

Property Details
- Cooling: None
- Heating: Forced air, Natural gas
- Stories: 1
- Year Built: 1952
- Structure Type: House
- Exterior Features: Vinyl siding
- Foundation Details: Block
- Architectural Style: Bungalow
Interior Features
- Basement: Unfinished, Full
- Appliances: Refrigerator, Stove, Microwave, Window Coverings
- Living Area: 1568
- Bedrooms Total: 2
- Above Grade Finished Area: 784
- Below Grade Finished Area: 784
- Above Grade Finished Area Units: square feet
- Below Grade Finished Area Units: square feet
- Above Grade Finished Area Source: Owner
- Below Grade Finished Area Source: Owner
Exterior & Lot Features
- View: City view
- Lot Features: Crushed stone driveway
- Water Source: Municipal water
- Lot Size Units: acres
- Parking Total: 4
- Parking Features: Detached Garage
- Lot Size Dimensions: 0.137
Location & Community
- Directions: Turn off Mercury Ave onto Polaris street turn right.
- Common Interest: Freehold
- Subdivision Name: Atikokan
- Community Features: Quiet Area
Utilities & Systems
- Sewer: Municipal sewage system
- Utilities: Natural Gas, Electricity, Cable
Tax & Legal Information
- Tax Annual Amount: 1502
- Zoning Description: R1
Additional Features
- Security Features: Smoke Detectors
Room Dimensions
This listing content provided by REALTOR.ca has
been licensed by REALTOR®
members of The Canadian Real Estate Association
members of The Canadian Real Estate Association






