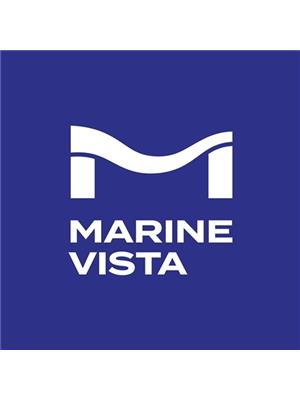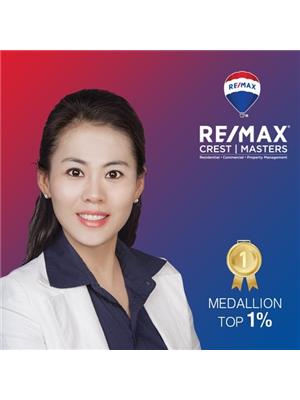1056 1483 E King Edward Avenue, Vancouver
- Bedrooms: 2
- Bathrooms: 2
- Living area: 916 square feet
- Type: Apartment
- Added: 1 day ago
- Updated: 5 hours ago
- Last Checked: 11 minutes ago
Incredible panoramic views from this outstanding 2 bed, 2 bath home. Architect redesigned and beautifully renovated in 2020 with full permits, this apartment offers premium finishes, including marble surfaces, oak millwork, in-floor heating in the bathrooms, oak hardwood floors, and integrated appliances by Bosch and Blomberg. Enjoy unobstructed views of the North Shore mountains, the city skyline, the ocean, Bowen Island, and even Vancouver Island, with spectacular sunsets and ever-changing light interest. Located in a vibrant neighbourhood, every imaginable amenity is within walking distance, and top options like Savio Volpe, Le Faux Bourgeois, and Earnest Ice Cream are just a bit further down the street. A well-run strata with an on-site manager in a great community. 1 parking + 1 storage included. OPEN HOUSE: Sun Nov. 3rd 2-4PM. (id:1945)
powered by

Property Details
- Heating: Baseboard heaters, Electric
- Year Built: 2007
- Structure Type: Apartment
- Type: Apartment
- Bedrooms: 2
- Bathrooms: 2
- Renovation Year: 2020
- Parking: 1
- Storage: 1
Interior Features
- Living Area: 916
- Bedrooms Total: 2
- Finishes: Surfaces: Marble, Millwork: Oak, Heating: In-floor heating in bathrooms, Floors: Oak hardwood, Appliances: Brands: Bosch, Blomberg, Integrated: true
Exterior & Lot Features
- View: View
- Lot Features: Central location, Elevator
- Lot Size Units: square feet
- Parking Total: 1
- Building Features: Exercise Centre, Laundry - In Suite
- Lot Size Dimensions: 0
- Views: North Shore mountains, City skyline, Ocean, Bowen Island, Vancouver Island
- Sunsets: Spectacular
Location & Community
- Common Interest: Condo/Strata
- Street Dir Prefix: East
- Community Features: Pets Allowed, Pets Allowed With Restrictions, Rentals Allowed With Restrictions
- Neighbourhood: Vibrant neighbourhood
- Amenities: Walking distance to every imaginable amenity
- Restaurants: Savio Volpe, Le Faux Bourgeois, Earnest Ice Cream
Property Management & Association
- Association Fee: 482.09
- Strata: Well-run
- On Site Manager: true
- Community: Great community
Tax & Legal Information
- Tax Year: 2024
- Parcel Number: 027-275-311
- Tax Annual Amount: 2555.6
Additional Features
- Open House: Sat Nov. 2nd 2-4PM

This listing content provided by REALTOR.ca has
been licensed by REALTOR®
members of The Canadian Real Estate Association
members of The Canadian Real Estate Association
















