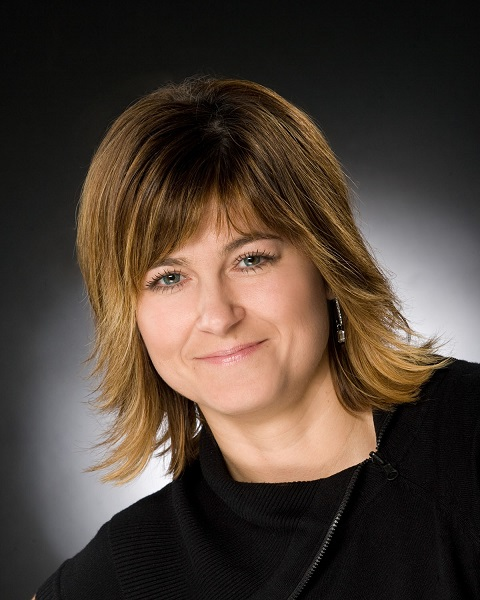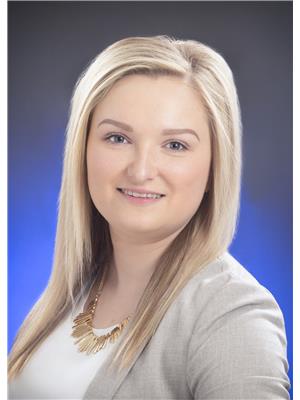159 Assiniboine Terrace, Kamsack
- Bedrooms: 2
- Bathrooms: 1
- Living area: 760 square feet
- Type: Residential
- Added: 42 days ago
- Updated: 42 days ago
- Last Checked: 7 hours ago
PRICED TO SELL...A GREAT REVENUE PROPERTY OR AN AFFORDABLE HOME FOR FIRST TIME HOME BUYERS LOCATED IN THE TOWN OF KAMSACK. This property is currently vacant and can provide an immediate occupancy. This 3 bedroom bungalow stands up nice and high on a desired corner lot in fine neighborhood in the welcoming Town of Kamsack. This bungalow was built in 1955, and provides a very functional 760 Square feet of living space above grade The main floor features a freshened up interior with a bit of shine off the kitchen counter tops as well as the laminate flooring. The bright main floor consists of the spacious kitchen, living room, a den used as a formal dinning area, a unique 4 piece bath and 2 bedrooms. There is a full basement that is partially developed with a 3rd bedroom and the basement is open for further development including plumbing in place for a second bath. Appliances included; fridge, stove, and hood fan. The back yard is partially fenced with lawn area, adequate 2 car parking, and back alley access. This affordable property could be a great future investment, call for more information or to schedule a viewing. Taxes: $2062 / year. (id:1945)
powered by

Property Details
- Heating: Forced air, Natural gas
- Year Built: 1955
- Structure Type: House
- Architectural Style: Bungalow
Interior Features
- Basement: Partially finished, Full
- Appliances: Refrigerator, Stove, Hood Fan
- Living Area: 760
- Bedrooms Total: 2
Exterior & Lot Features
- Lot Features: Treed, Corner Site, Rectangular, Double width or more driveway
- Lot Size Units: square feet
- Parking Features: None, Parking Space(s), Gravel
- Lot Size Dimensions: 6173.00
Location & Community
- Common Interest: Freehold
Tax & Legal Information
- Tax Year: 2024
- Tax Annual Amount: 2062
Room Dimensions
This listing content provided by REALTOR.ca has
been licensed by REALTOR®
members of The Canadian Real Estate Association
members of The Canadian Real Estate Association












