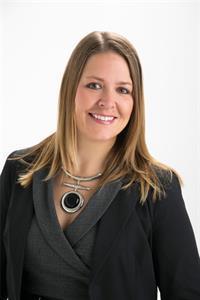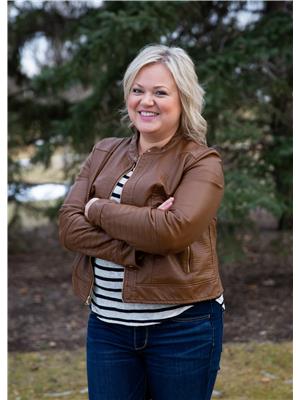906 10 Avenue S, Lethbridge
- Bedrooms: 3
- Bathrooms: 2
- Living area: 1635 square feet
- Type: Residential
Source: Public Records
Note: This property is not currently for sale or for rent on Ovlix.
We have found 6 Houses that closely match the specifications of the property located at 906 10 Avenue S with distances ranging from 2 to 10 kilometers away. The prices for these similar properties vary between 375,000 and 579,000.
Nearby Places
Name
Type
Address
Distance
St Michael's Health Centre
Health
1400 9th Ave S
0.8 km
Pop's Pub South
Restaurant
1516 9 Ave S
1.0 km
Crazy Cakes
Bakery
1102 5 Ave S
1.1 km
Average Joe's Sports Bar
Bar
420 6 St S
1.2 km
Chinook Regional Hospital
Hospital
960 19 St S
1.3 km
Top Pizza & Spaghetti House (2004) Ltd
Restaurant
1101 4 Ave S
1.3 km
Esquires Coffee House
Cafe
621 4 Ave S
1.3 km
Streatside Eatery
Restaurant
317 8 St S
1.3 km
Plum
Night club
330 6 St S
1.3 km
Two Guys & A Pizza Place Ltd
Restaurant
316 11 St S
1.4 km
The Penny Coffee House
Cafe
331 5 St S
1.4 km
The Slice Bar & Grill
Restaurant
314 8 St S
1.4 km
Property Details
- Cooling: Central air conditioning
- Heating: Forced air, Other
- Year Built: 1959
- Structure Type: House
- Exterior Features: Vinyl siding
- Foundation Details: Poured Concrete
- Architectural Style: 3 Level
Interior Features
- Basement: Finished, Partial
- Flooring: Laminate, Carpeted, Linoleum
- Appliances: Refrigerator, Gas stove(s), Dishwasher, Freezer, Microwave Range Hood Combo, Window Coverings, Washer & Dryer
- Living Area: 1635
- Bedrooms Total: 3
- Fireplaces Total: 1
- Above Grade Finished Area: 1635
- Above Grade Finished Area Units: square feet
Exterior & Lot Features
- Lot Features: See remarks, Back lane
- Lot Size Units: square feet
- Parking Total: 1
- Parking Features: Garage, Garage, Carport, RV
- Lot Size Dimensions: 7793.00
Location & Community
- Common Interest: Freehold
- Street Dir Suffix: South
- Subdivision Name: Fleetwood
Tax & Legal Information
- Tax Lot: 15
- Tax Year: 2024
- Tax Block: 2
- Parcel Number: 0018981548
- Tax Annual Amount: 3561
- Zoning Description: R-L
Welcome to this inviting split level home, ready for you to move into and enjoy! The upper level boasts three comfortable bedrooms and one bathrooms, providing plenty of space for your family. On the main level, you'll find a bright and welcoming kitchen/dining area perfect for family meals and entertaining guests and a large living room.The lower level offers a flexible living space that can be transformed into a luxurious primary suite with a beautifully appointed ensuite bathroom, or it can serve as an additional living area, giving you the flexibility to suit your needs. Storage won't be a concern with ample space available on this level.Outside, the large backyard provides privacy and is ideal for outdoor entertaining. It features two carports, one in the back to shelter your RV/Boat from the elements as well as one in the front. A rear detached garage has been converted into a versatile space that can be used as a man-cave or she-shed—for hobbies, relaxation, or extra storage. This home is perfect for those looking for a balance of indoor comfort and outdoor enjoyment.Don’t miss the opportunity to make this home yours. Contact your REALTOR® today to schedule a viewing! (id:1945)
Demographic Information
Neighbourhood Education
| Master's degree | 10 |
| Bachelor's degree | 50 |
| Certificate of Qualification | 35 |
| College | 75 |
| University degree at bachelor level or above | 75 |
Neighbourhood Marital Status Stat
| Married | 165 |
| Widowed | 15 |
| Divorced | 40 |
| Separated | 5 |
| Never married | 125 |
| Living common law | 60 |
| Married or living common law | 230 |
| Not married and not living common law | 185 |
Neighbourhood Construction Date
| 1961 to 1980 | 75 |
| 1960 or before | 170 |











