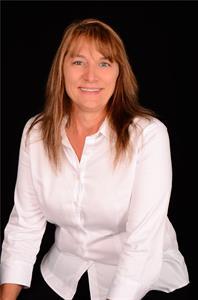12 Hay Lane, Barrie
- Bedrooms: 3
- Bathrooms: 2
- Living area: 1073 sqft
- Type: Townhouse
- Added: 23 days ago
- Updated: 13 days ago
- Last Checked: 11 hours ago
Experience the pinnacle of modern living in this newly constructed, three-level townhome, ideally situated in one of Barries most desirable neighborhoods. Designed with impeccable taste, this home boasts premium upgrades, including second-floor pot lights, sleek quartz countertops in the kitchen and bathrooms, upgraded laminate flooring, and a full suite of stainless steel appliances. Bask in breathtaking sunset views from the living room, kitchen, and every bedroom, adding a touch of serenity to your daily life. A cleverly designed den/office off the dining area blends practicality with sophisticated style. Seize the chance to call this stunning property your home! (id:1945)
Property DetailsKey information about 12 Hay Lane
- Cooling: Central air conditioning
- Heating: Forced air, Natural gas
- Stories: 3
- Structure Type: Row / Townhouse
- Exterior Features: Brick, Vinyl siding
- Foundation Details: Concrete, Poured Concrete
Interior FeaturesDiscover the interior design and amenities
- Appliances: Washer, Refrigerator, Dishwasher, Stove, Dryer, Water Heater
- Bedrooms Total: 3
- Bathrooms Partial: 1
Exterior & Lot FeaturesLearn about the exterior and lot specifics of 12 Hay Lane
- Lot Features: Carpet Free
- Water Source: Municipal water
- Parking Total: 2
- Parking Features: Garage
- Lot Size Dimensions: 25 x 40 FT
Location & CommunityUnderstand the neighborhood and community
- Directions: Mapleview Drive E
- Common Interest: Freehold
Business & Leasing InformationCheck business and leasing options available at 12 Hay Lane
- Total Actual Rent: 2550
- Lease Amount Frequency: Monthly
Utilities & SystemsReview utilities and system installations
- Sewer: Sanitary sewer
Room Dimensions
| Type | Level | Dimensions |
| Bathroom | Main level | 0 x 0 |
| Laundry room | Main level | 0 x 0 |
| Kitchen | Second level | 2.69 x 4.09 |
| Living room | Second level | 3.91 x 4.09 |
| Den | Second level | 2.84 x 1.83 |
| Bedroom | Third level | 3.84 x 2.97 |
| Bedroom 2 | Third level | 2.74 x 3.89 |
| Bathroom | Third level | 0 x 0 |

This listing content provided by REALTOR.ca
has
been licensed by REALTOR®
members of The Canadian Real Estate Association
members of The Canadian Real Estate Association
Nearby Listings Stat
Active listings
14
Min Price
$2,000
Max Price
$3,200
Avg Price
$2,546
Days on Market
33 days
Sold listings
21
Min Sold Price
$2,300
Max Sold Price
$3,300
Avg Sold Price
$2,567
Days until Sold
162 days














