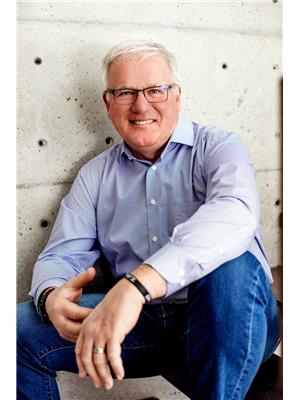604 300 Essa Road, Barrie
- Bedrooms: 3
- Bathrooms: 2
- Type: Apartment
- Added: 5 days ago
- Updated: 5 days ago
- Last Checked: 5 hours ago
Discover the ultimate in luxury living with this stunning 2-bedroom plus den penthouse condo at The Gallery Condo Complex, situated in the vibrant heart of Barrie. Boasting an impressive open-concept layout, this beautiful space spans approximately 1,100 sq ft, making it ideal for entertaining friends and family. The spacious den offers flexibility, easily serving as a third bedroom for guests. Large windows flood the home with natural light, creating a warm and inviting atmosphere. Step out onto your expansive private balcony, perfect for barbecuing and enjoying the breathtaking views. Plus, you'll love the convenience of easy access to all local amenities, including HWY 400 and the GO station. Don't miss out on this exceptional opportunity!
Property DetailsKey information about 604 300 Essa Road
Interior FeaturesDiscover the interior design and amenities
Exterior & Lot FeaturesLearn about the exterior and lot specifics of 604 300 Essa Road
Location & CommunityUnderstand the neighborhood and community
Business & Leasing InformationCheck business and leasing options available at 604 300 Essa Road
Property Management & AssociationFind out management and association details
Additional FeaturesExplore extra features and benefits
Room Dimensions

This listing content provided by REALTOR.ca
has
been licensed by REALTOR®
members of The Canadian Real Estate Association
members of The Canadian Real Estate Association
Nearby Listings Stat
Active listings
11
Min Price
$16
Max Price
$3,200
Avg Price
$1,715
Days on Market
155 days
Sold listings
6
Min Sold Price
$2,450
Max Sold Price
$3,000
Avg Sold Price
$2,713
Days until Sold
36 days














