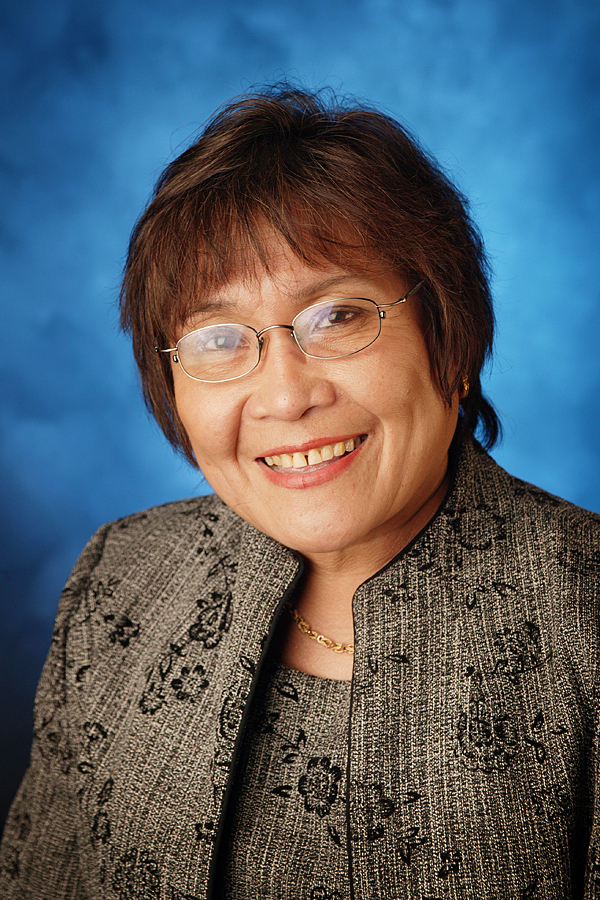627 37 Street Sw, Calgary
- Bedrooms: 3
- Bathrooms: 2
- Living area: 886.4 square feet
- Type: Duplex
- Added: 3 days ago
- Updated: 7 hours ago
- Last Checked: 11 minutes ago
Investor Alert! Don't miss this rare opportunity to own this beautiful semi detached bungalow with a legal basement suite in the sought after community of Spruce Cliff. This home is ideally situated close to all amenities including Westbrook Mall, C-train, Edworthy Park, schools, Shaganappi Golf Course and quick access to Bow Trail to downtown and Sarcee Trail. This home features 2 large size bedrooms on the main floor along with a 4pc bathroom and an updated kitchen. The brand new basement legal suite features a large bedroom, 4pc bathroom, in-suite laundry along with a brand new kitchen! This property also features a large backyard and an oversized detached heated garage which can fit two vehicles! A new garage roof was added in 2024 and the house roof was completed in 2017. Attic insulation was completely removed and replaced. All exterior doors and windows and windows were replaced in 2024. This home would be perfect for a first time home buyer, a family seeking a mortgage helper or as a cash flowing rental property. If you are looking for a place to call home in a quiet, charming, neighbourhood look no further. This is the home for you! (id:1945)
powered by

Property Details
- Cooling: None
- Heating: Forced air, Natural gas
- Stories: 1
- Year Built: 1958
- Structure Type: Duplex
- Exterior Features: Concrete, Aluminum siding
- Foundation Details: Poured Concrete
- Architectural Style: Bungalow
- Construction Materials: Poured concrete
Interior Features
- Basement: Finished, Full, Separate entrance, Suite
- Flooring: Tile, Hardwood, Vinyl Plank
- Appliances: Oven - Electric, Dishwasher, Stove, Microwave, Garage door opener, Washer & Dryer
- Living Area: 886.4
- Bedrooms Total: 3
- Above Grade Finished Area: 886.4
- Above Grade Finished Area Units: square feet
Exterior & Lot Features
- Lot Features: Back lane
- Lot Size Units: square meters
- Parking Total: 2
- Parking Features: Detached Garage, Garage, Oversize, Heated Garage
- Lot Size Dimensions: 372.19
Location & Community
- Common Interest: Freehold
- Street Dir Suffix: Southwest
- Subdivision Name: Spruce Cliff
Tax & Legal Information
- Tax Lot: 10
- Tax Year: 2024
- Tax Block: 1
- Parcel Number: 0019945717
- Tax Annual Amount: 3035
- Zoning Description: RC-2
Room Dimensions
This listing content provided by REALTOR.ca has
been licensed by REALTOR®
members of The Canadian Real Estate Association
members of The Canadian Real Estate Association
















