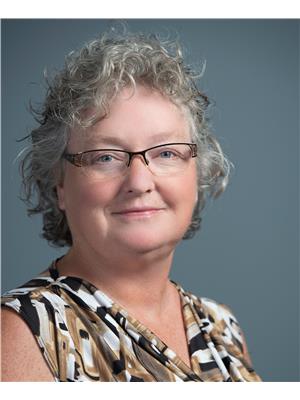657 Haldimand 17 Road, Haldimand County
- Bedrooms: 3
- Bathrooms: 2
- Living area: 1200 square feet
- Type: Residential
- Added: 66 days ago
- Updated: 22 days ago
- Last Checked: 20 hours ago
1.35 Acres situated on the Grand River Waterfront on picturesque mature treed lot. Set 500 feet back from the road provides an appealing privacy feature with ideal bungalow style home with 3 bedrooms and 2 bathroom layout. Detached garage/workshop provides storage for all your recreational vehicles and ample parking for guest. Elevated back deck, & gentle sloping topography leading to the grand river water's edge. The flowing interior layout includes 1400sf of main floor living space with emphasis on water views & tremendous potential to make it your own. Loads of oak trim and built-in cabinetry. Sunroom & elevated deck overlooking the peaceful river. Gas and wood fireplaces, natural gas furnace & c/air. Main floor laundry. Enjoy all that the Grand River has to offer with 20 km of navigable water – boat, sea doo, kayak, fish, & embrace all from your backyard. Conveniently located minutes to Dunnville amenities including shopping, parks, schools, restaurants, & more. Easy access to Hamilton, Niagara, 403, QEW, & GTA. Rarely do properties with this lot size, location & overall potential come available. (id:1945)
powered by

Property DetailsKey information about 657 Haldimand 17 Road
- Heating: Forced air, Natural gas
- Stories: 1
- Year Built: 1969
- Structure Type: House
- Exterior Features: Vinyl siding
- Foundation Details: Block
- Architectural Style: Bungalow
Interior FeaturesDiscover the interior design and amenities
- Basement: Unfinished, Partial
- Living Area: 1200
- Bedrooms Total: 3
- Above Grade Finished Area: 1200
- Above Grade Finished Area Units: square feet
- Above Grade Finished Area Source: Other
Exterior & Lot FeaturesLearn about the exterior and lot specifics of 657 Haldimand 17 Road
- Lot Features: Crushed stone driveway, Country residential, Recreational
- Water Source: Cistern
- Parking Total: 8
- Water Body Name: Grand River
- Parking Features: Detached Garage
- Waterfront Features: Waterfront
Location & CommunityUnderstand the neighborhood and community
- Directions: hwy 56, east on haldimand rd 17
- Common Interest: Freehold
- Subdivision Name: 600 - Canboro
Utilities & SystemsReview utilities and system installations
- Sewer: Septic System
Tax & Legal InformationGet tax and legal details applicable to 657 Haldimand 17 Road
- Tax Annual Amount: 3882
Room Dimensions

This listing content provided by REALTOR.ca
has
been licensed by REALTOR®
members of The Canadian Real Estate Association
members of The Canadian Real Estate Association
Nearby Listings Stat
Active listings
1
Min Price
$799,900
Max Price
$799,900
Avg Price
$799,900
Days on Market
65 days
Sold listings
0
Min Sold Price
$0
Max Sold Price
$0
Avg Sold Price
$0
Days until Sold
days
Nearby Places
Additional Information about 657 Haldimand 17 Road










































