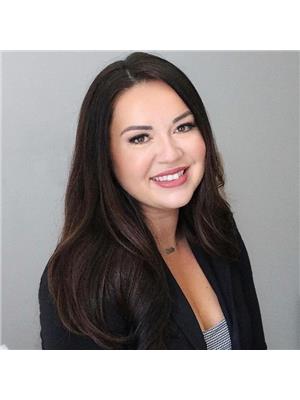757 Trinity Street, Innisfil
757 Trinity Street, Innisfil
×

22 Photos






- Bedrooms: 4
- Bathrooms: 2
- MLS®: n8483106
- Type: Residential
- Added: 9 days ago
Property Details
Get ready to fall head over heels for this stunning bungalow in the heart of Alcona, Innisfil! This baby boasts an open concept floor plan that's perfect for entertaining. And let's talk about that lot - it's a whopping 80 x 190 feet (almost 200 feet!), with gorgeous wooded views that'll take your breath away. But wait, it gets even better! You'll love relaxing in the sunroom and taking in the picturesque park views. And when it's time to whip up some delicious meals, the kitchen features stainless steel appliances and a breakfast bar. Living in Alcona means a lifestyle boost with countless perks. The best part? Daily beach days in summer and ice fishing in winter! With a 5-minute walk to Lake Simcoe and Bon Secours Beach, plus proximity to Leonards Beach, Innisfil Beach Road Marina, Park, Friday Harbour, and local amenities, fun is always near. (id:1945)
Best Mortgage Rates
Property Information
- Sewer: Sanitary sewer
- Cooling: Central air conditioning
- Heating: Forced air, Natural gas
- List AOR: Toronto
- Stories: 1
- Basement: Finished, N/A
- Appliances: Washer, Refrigerator, Dishwasher, Stove, Dryer, Window Coverings
- Lot Features: Wooded area
- Photos Count: 22
- Water Source: Municipal water
- Parking Total: 8
- Bedrooms Total: 4
- Structure Type: House
- Common Interest: Freehold
- Tax Annual Amount: 3518.98
- Exterior Features: Brick, Vinyl siding
- Foundation Details: Unknown
- Lot Size Dimensions: 80 x 190 FT
- Architectural Style: Bungalow
Room Dimensions
 |
This listing content provided by REALTOR.ca has
been licensed by REALTOR® members of The Canadian Real Estate Association |
|---|
Nearby Places
Similar Houses Stat in Innisfil
757 Trinity Street mortgage payment






