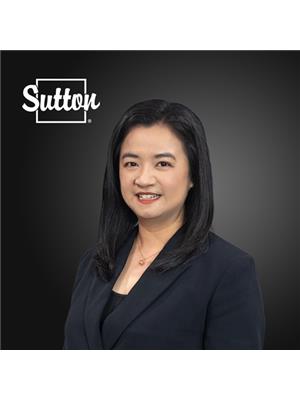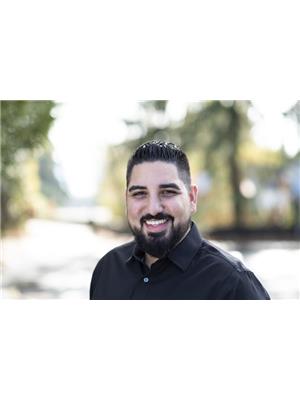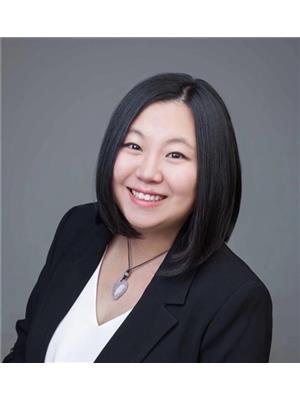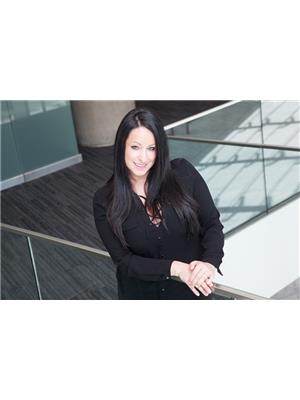14832 83 Avenue, Surrey
- Bedrooms: 4
- Bathrooms: 3
- Living area: 2630 square feet
- Type: Residential
- Added: 3 days ago
- Updated: 2 days ago
- Last Checked: 20 hours ago
STUNNING family home in SHAUGHNESSY ESTATES! This 4-bedroom, 3-bath beautiful home offers 2,630ft of refined living, combining comfort and modern updates. Standout features include rich Brazilian cherry flooring, a custom gourmet kitchen with solid wood cabinetry, granite counters, and LG stainless steel appliances, plus a serene primary suite with a spa-inspired ensuite boasting a deep soaker tub, heated travertine floors, and elegant finishes. Outside, enjoy a sprawling yard with mature trees and a large patio-ideal for relaxing or hosting. Recent updates like the roof, gutters, heat pump, and stylish bathrooms mean this home is move-in ready. Nestled on a 9,277sf lot in a quiet cul-de-sac, this home is perfect for creating lasting family memories, just steps from schools and parks. (id:1945)
powered by

Property DetailsKey information about 14832 83 Avenue
- Cooling: Air Conditioned
- Heating: Forced air, Natural gas
- Year Built: 1990
- Structure Type: House
- Architectural Style: 2 Level
- Total Bedrooms: 4
- Total Bathrooms: 3
- Living Area Sq Ft: 2630
- Lot Size Sq Ft: 9277
- Cul De Sac: true
Interior FeaturesDiscover the interior design and amenities
- Basement: Crawl space
- Appliances: Washer, Refrigerator, Dishwasher, Stove, Dryer
- Living Area: 2630
- Bedrooms Total: 4
- Fireplaces Total: 2
- Flooring: Brazilian cherry
- Kitchen: Type: Gourmet, Cabinetry: Solid wood, Countertops: Granite, Appliances: LG stainless steel
- Primary Suite: Ensuite Features: Deep soaker tub, Heated travertine floors, Elegant finishes
- Bathrooms: Stylish updates
Exterior & Lot FeaturesLearn about the exterior and lot specifics of 14832 83 Avenue
- Water Source: Municipal water
- Lot Size Units: square feet
- Parking Total: 6
- Parking Features: Garage
- Building Features: Storage - Locker, Laundry - In Suite
- Lot Size Dimensions: 9277
- Yard: Sprawling with mature trees
- Patio: Large patio for relaxing or hosting
Location & CommunityUnderstand the neighborhood and community
- Common Interest: Freehold
- Neighborhood: Shaughnessy Estates
- Access To Schools: true
- Access To Parks: true
Utilities & SystemsReview utilities and system installations
- Sewer: Sanitary sewer, Storm sewer
- Utilities: Water, Natural Gas, Electricity
- Recent Updates: Roof, Gutters, Heat pump
Tax & Legal InformationGet tax and legal details applicable to 14832 83 Avenue
- Tax Year: 2024
- Tax Annual Amount: 5880.52
Additional FeaturesExplore extra features and benefits
- Move In Ready: true
- Quiet Setting: true

This listing content provided by REALTOR.ca
has
been licensed by REALTOR®
members of The Canadian Real Estate Association
members of The Canadian Real Estate Association
Nearby Listings Stat
Active listings
119
Min Price
$675,000
Max Price
$4,000,000
Avg Price
$1,445,969
Days on Market
81 days
Sold listings
31
Min Sold Price
$699,000
Max Sold Price
$2,950,000
Avg Sold Price
$1,258,677
Days until Sold
70 days
Nearby Places
Additional Information about 14832 83 Avenue
















































