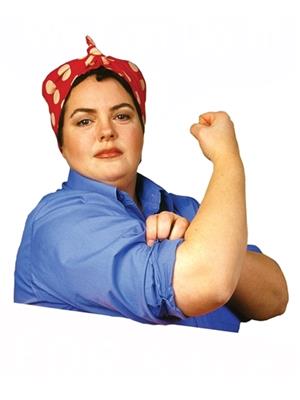9 Second Street, Bedford
- Bedrooms: 4
- Bathrooms: 4
- Type: Residential
- Added: 13 days ago
- Updated: 10 days ago
- Last Checked: 6 hours ago
Perched in historic Old Bedford in a quiet & established neighbourhood this exquisitely crafted two-storey home epitomizes quality and sophistication. Situated on a meticulously designed lot, it invites you to experience its captivating charm from the moment you arrive. Upon entry, you are greeted by an open concept layout, filled with natural light & privacy due to careful consideration of neighbouring properties during construction. The main floor features a gourmet kitchen with double wood cabinetry, stone countertops, and a Kohler farmhouse sink. The adjoining living room features a custom propane fireplace and abundant natural light. A dining nook opens to a spacious & newly updated deck that overlooks the tranquil backyard retreat. This level also includes a formal dining room, a convenient two-piece bath, and a practical mudroom space with access to the double attached garage. Upstairs, the primary bedroom offers a luxurious retreat, with a four-piece ensuite boasting Italian Carrera marble, custom glass steam shower, and a whirlpool tub for ultimate relaxation. Three additional generously appointed bedrooms, a full bath, and laundry suite, provide ample comfort and convenience for all. The lower level is designed for both entertaining and everyday living, featuring nine-foot ceilings and a versatile rec room fully equipped for seamless hosting and relaxing. A den or office space offers flexibility for work or leisure. Step outside to find a stunning backyard oasis, complete with a heated inground pool with programmable controls, perimeter lighting, and custom water features designed by Backyard Dreams. A soothing hot tub awaits for relaxation under the stars, making this outdoor space truly exceptional. This home combines aesthetic appeal with cutting-edge technology including 2-200 Amp panels, Generator Panel, Trane 6 Ton Ducted Heat Pump, and Yamaha Speakers Inside & Out. Located just steps away from all the amenities and experiences Bedford has to offer! (id:1945)
powered by

Property Details
- Cooling: Central air conditioning, Heat Pump
- Stories: 2
- Year Built: 2007
- Structure Type: House
- Exterior Features: Concrete Siding
- Foundation Details: Poured Concrete
- Architectural Style: 3 Level
Interior Features
- Flooring: Tile, Hardwood, Laminate
- Appliances: Washer, Dryer - Electric, Refrigerator, Oven - Electric, Hot Tub, Central Vacuum, Dishwasher, Microwave
- Bedrooms Total: 4
- Bathrooms Partial: 1
- Above Grade Finished Area: 3740
- Above Grade Finished Area Units: square feet
Exterior & Lot Features
- Lot Features: Sloping
- Water Source: Municipal water
- Lot Size Units: acres
- Pool Features: Inground pool
- Parking Features: Attached Garage, Garage
- Lot Size Dimensions: 0.1969
Location & Community
- Directions: North on Bedford Highway - West on Division - North on Second Street
- Common Interest: Freehold
- Community Features: Recreational Facilities
Utilities & Systems
- Sewer: Municipal sewage system
Tax & Legal Information
- Parcel Number: 00430793
Room Dimensions
This listing content provided by REALTOR.ca has
been licensed by REALTOR®
members of The Canadian Real Estate Association
members of The Canadian Real Estate Association

















