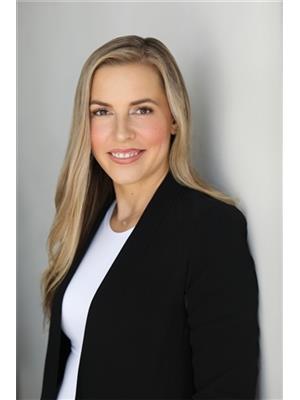314 22025 48 Avenue, Langley
- Bedrooms: 2
- Bathrooms: 2
- Living area: 1018 square feet
- Type: Apartment
- Added: 39 days ago
- Updated: 13 hours ago
- Last Checked: 6 hours ago
Open House Sat. November 2 from 12-2pm, Welcome to Autumn Ridge, nestled in the heart of Murrayville. This 2-bedroom home offers an ideal space for entertaining, featuring a great layout and a 240sqft wraparound balcony. The bedrooms are thoughtfully placed on opposite sides, with the large primary bedroom boasting a walk-in closet and ensuite bathroom. This unit has a cozy fireplace & updated flooring throughout as well as in-suite laundry, ample storage, and 2 secure underground parking spots. The complex offers a large amenities room with a kitchen, full exercise facility pool and ping pong table. Pet friendly, its a great place to call home. Situated just a short walk to schools, library, WC Blair Pool & community gym, IGA, Shoppers Drugmart, Danny Ross Park, Murrayville pub and more! (id:1945)
powered by

Property DetailsKey information about 314 22025 48 Avenue
Interior FeaturesDiscover the interior design and amenities
Exterior & Lot FeaturesLearn about the exterior and lot specifics of 314 22025 48 Avenue
Location & CommunityUnderstand the neighborhood and community
Property Management & AssociationFind out management and association details
Utilities & SystemsReview utilities and system installations
Tax & Legal InformationGet tax and legal details applicable to 314 22025 48 Avenue

This listing content provided by REALTOR.ca
has
been licensed by REALTOR®
members of The Canadian Real Estate Association
members of The Canadian Real Estate Association
Nearby Listings Stat
Active listings
29
Min Price
$269,900
Max Price
$7,500,000
Avg Price
$1,245,527
Days on Market
47 days
Sold listings
9
Min Sold Price
$541,000
Max Sold Price
$1,399,999
Avg Sold Price
$755,955
Days until Sold
51 days















