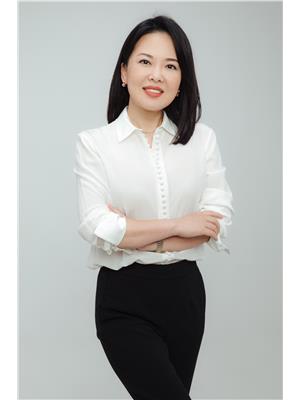105 150 Flemington Road, Toronto Flemingdon Park
- Bedrooms: 2
- Bathrooms: 3
- Type: Townhouse
- Added: 9 days ago
- Updated: 9 days ago
- Last Checked: 9 days ago
Welcome To This Amazing Executive 2 Story Sun Filled, West Facing, 2+1 Bedroom, 3 Bathroom 1,235 Sq.F. Townhome! Very Practical Layout. First-Floor Has Open Concept, Walk-Out To A Private Terrace From Spacious Foyer, Guest Powder Room, 2nd Entry From Building Hallway, Gorgeous Gourmet Kitchen With Large Pantry, Granite Countertop & Stainless Appliances, Laminate Flooring, Laundry. Nice Size Master Bedroom On The Second Floor Has Ensuite 4Pc. Bathroom, 2nd Bedroom, Family Size Bathrooms And The Spacious Den Is A Great Spot For A Home Office/3D Bedroom. Few Minutes Walk To The Yorkdale Mall Shopping And Restaurants, Yorkdale Subway Station, Ttc, Easy Access To The Allen, 401 And 400. Great Location For Commuting Everywhere! Beautiful Facilities Include Fantastic Gym, Party/Meeting Room, Outdoor Patio, Nice Lobby With 24 Hour Concierge Service And Security System.
Property Details
- Cooling: Central air conditioning
- Heating: Forced air, Natural gas
- Stories: 2
- Structure Type: Row / Townhouse
- Exterior Features: Brick
Interior Features
- Appliances: Oven - Built-In
- Bedrooms Total: 2
- Bathrooms Partial: 1
Exterior & Lot Features
- Parking Total: 1
- Parking Features: Underground
- Building Features: Storage - Locker, Exercise Centre, Party Room, Security/Concierge, Visitor Parking
Location & Community
- Directions: Allen Rd/Ranee Ave
- Common Interest: Condo/Strata
- Community Features: Pet Restrictions
Property Management & Association
- Association Name: Goldview Property Management
Business & Leasing Information
- Total Actual Rent: 3500
- Lease Amount Frequency: Monthly
Additional Features
- Security Features: Security system, Security guard
Room Dimensions

This listing content provided by REALTOR.ca has
been licensed by REALTOR®
members of The Canadian Real Estate Association
members of The Canadian Real Estate Association











