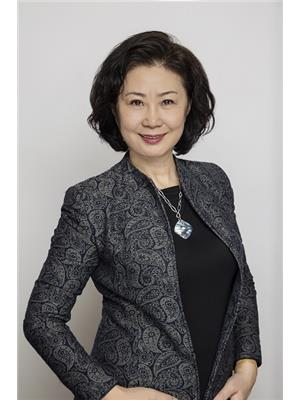Main 19 Castle View Avenue, Toronto Casa Loma
- Bedrooms: 2
- Bathrooms: 1
- Type: Residential
- Added: 6 days ago
- Updated: 1 days ago
- Last Checked: 4 hours ago
Nestled in the enchanting and historic Casa Loma neighborhood, this spacious 2-bedroom, 1-bathroom apartment offers a serene escape while being just moments from downtown. Perfect for anyone seeking a quiet and safe place to call home, the main-floor unit features a bright living room with a decorative fireplace, a separate dining room, and ample kitchen cabinet space. Ideal for those working from home, a young couple, or someone looking to downsize. Enjoy the convenience of ensuite laundry, proximity to public transit, and nearby vibrant neighborhoods like the Annex, Yorkville, and Forest Hill South.
Property Details
- Heating: Radiant heat, Natural gas
- Structure Type: House
- Exterior Features: Brick
Interior Features
- Flooring: Hardwood, Ceramic
- Appliances: Washer, Dryer
- Bedrooms Total: 2
- Fireplaces Total: 1
Exterior & Lot Features
- Lot Features: Carpet Free, In suite Laundry
- Water Source: Municipal water
- Building Features: Fireplace(s)
Location & Community
- Directions: Davenport Rd & Walmer Rd
- Common Interest: Freehold
- Community Features: Community Centre
Business & Leasing Information
- Total Actual Rent: 3300
- Lease Amount Frequency: Monthly
Utilities & Systems
- Sewer: Sanitary sewer
Room Dimensions
This listing content provided by REALTOR.ca has
been licensed by REALTOR®
members of The Canadian Real Estate Association
members of The Canadian Real Estate Association
















