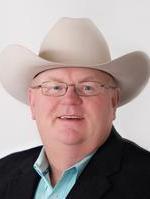West 1 2 6 41 5 W 4, Rural Provost No 52 Md Of
- Bedrooms: 4
- Bathrooms: 3
- Living area: 2045 square feet
- Type: Farm and Ranch
- Added: 140 days ago
- Updated: 63 days ago
- Last Checked: 10 hours ago
Nestled amidst the serene countryside, this unique 2,045 sq. ft. home offers a perfect blend of modern comfort and rustic charm. Set on a sprawling half-section of pristine pasture and hay meadow, this property promises a tranquil lifestyle with ample space for outdoor activities and agricultural pursuits. The home boasts a distinctive design that sets it apart. As you step inside, you are greeted by an open and airy floor plan that seamlessly integrates living, dining, and kitchen areas. Large windows throughout the home not only flood the space with natural light but also offer breathtaking views of the surrounding landscape. With four spacious bedrooms, this home is perfect for families or those who enjoy hosting guests. Each bedroom provides a cozy retreat, featuring ample closet space and picturesque views. The master suite is particularly noteworthy, offering a private oasis with an en-suite bathroom. Complementing the main house is a three-car detached garage, complete with a loft space. This versatile loft can be transformed into a home office, art studio, or guest quarters, catering to a variety of needs. The garage itself provides ample room for vehicles, storage, and hobby equipment. The property's extensive half-section of pasture and hay meadow is ideal for those with agricultural interests or simply seeking wide-open spaces. Imagine morning walks through lush fields, evenings watching sunsets, and the joy of a self-sustained lifestyle. This 4-bedroom gem, with its unique design and prime location, offers a rare opportunity to own a piece of pastoral paradise. Whether you're looking for a family home, a weekend retreat, or a place to indulge in agricultural hobbies, this property is sure to exceed your expectations. Don't miss the chance to make this idyllic haven your own. (id:1945)
powered by

Property DetailsKey information about West 1 2 6 41 5 W 4
Interior FeaturesDiscover the interior design and amenities
Exterior & Lot FeaturesLearn about the exterior and lot specifics of West 1 2 6 41 5 W 4
Location & CommunityUnderstand the neighborhood and community
Tax & Legal InformationGet tax and legal details applicable to West 1 2 6 41 5 W 4
Room Dimensions

This listing content provided by REALTOR.ca
has
been licensed by REALTOR®
members of The Canadian Real Estate Association
members of The Canadian Real Estate Association
Nearby Listings Stat
Active listings
1
Min Price
$899,000
Max Price
$899,000
Avg Price
$899,000
Days on Market
140 days
Sold listings
0
Min Sold Price
$0
Max Sold Price
$0
Avg Sold Price
$0
Days until Sold
days





