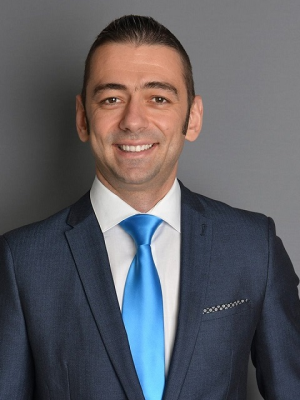106 Seaton Drive, Aurora
- Bedrooms: 3
- Bathrooms: 2
- Type: Residential
- Added: 28 days ago
- Updated: 13 days ago
- Last Checked: 7 hours ago
Lovely spacious renovated 3 bedroom, semi detached home with a fully finished basement ,on a prime very private lot surrounded by mature trees, charming large wrap around front porch, interlocking walkway, beautiful gardens, circular driveway which can accommodate up to 5 cars, huge custom deck off the kitchen overlooks the tranquil forest. Renovated kitchen with quartz counter, stainless steel appliances, hardwood floor, and pot lights. Primary bedroom boasts hardwood floors, ensuite, large closet, and a balcony overlooking the forest. Open concept finished basement with a large recreation room, and a beautiful 3 piece washroom with a large glass shower stall. Conveniently located in a wonderful family neighborhood in the heart of Aurora. Walking distance to schools , and all amenities.
powered by

Property DetailsKey information about 106 Seaton Drive
- Cooling: Central air conditioning
- Heating: Forced air, Natural gas
- Stories: 2
- Structure Type: House
- Exterior Features: Brick
- Foundation Details: Concrete
Interior FeaturesDiscover the interior design and amenities
- Basement: Finished, N/A
- Flooring: Hardwood
- Appliances: Washer, Refrigerator, Dishwasher, Stove, Dryer, Window Coverings, Garage door opener, Garage door opener remote(s)
- Bedrooms Total: 3
Exterior & Lot FeaturesLearn about the exterior and lot specifics of 106 Seaton Drive
- Lot Features: Carpet Free
- Water Source: Municipal water
- Parking Total: 5
- Parking Features: Attached Garage
- Lot Size Dimensions: 59.97 x 121.64 FT ; 108.35 (EAST)4.97 (REAR)
Location & CommunityUnderstand the neighborhood and community
- Directions: Yonge St & Murray Dr
- Common Interest: Freehold
Utilities & SystemsReview utilities and system installations
- Sewer: Sanitary sewer
Tax & Legal InformationGet tax and legal details applicable to 106 Seaton Drive
- Tax Annual Amount: 3590
Room Dimensions

This listing content provided by REALTOR.ca
has
been licensed by REALTOR®
members of The Canadian Real Estate Association
members of The Canadian Real Estate Association
Nearby Listings Stat
Active listings
19
Min Price
$567,000
Max Price
$2,990,000
Avg Price
$1,129,161
Days on Market
41 days
Sold listings
6
Min Sold Price
$660,000
Max Sold Price
$2,188,000
Avg Sold Price
$1,109,133
Days until Sold
87 days
Nearby Places
Additional Information about 106 Seaton Drive


















































