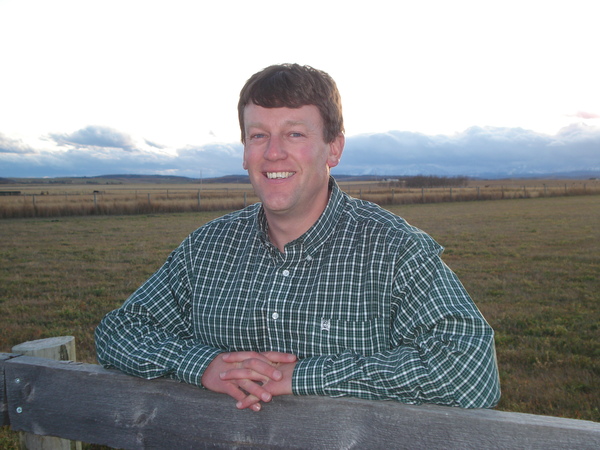48196 Highway 7 W, Rural Foothills County
- Bedrooms: 4
- Bathrooms: 3
- Living area: 4025 sqft
- Type: Residential
Source: Public Records
Note: This property is not currently for sale or for rent on Ovlix.
We have found 6 Houses that closely match the specifications of the property located at 48196 Highway 7 W with distances ranging from 2 to 9 kilometers away. The prices for these similar properties vary between 2,199,900 and 4,968,800.
48196 Highway 7 W was built 47 years ago in 1977. If you would like to calculate your mortgage payment for this this listing located at T0L0A0 and need a mortgage calculator please see above.
Nearby Places
Name
Type
Address
Distance
Boston Pizza
Meal takeaway
10 Southridge Dr
4.4 km
Canadian Tire
Car repair
100 - 201 Southridge Drive
4.6 km
Christ the Redeemer Catholic Schools
School
1 McRae St
5.3 km
Bistro Provence
Restaurant
52 N Railway St
5.5 km
Seaman Stadium
Stadium
2111 N Railway St
6.8 km
Calgary Okotoks Air Park
Establishment
Canada
8.2 km
Marv's Classic Soda Shop
Store
121 Centre Ave W
13.9 km
Heritage Pointe Golf Club
Establishment
1 Heritage Pointe Drive
15.7 km
Boston Pizza
Meal takeaway
1508 13 Ave SE
20.2 km
Ramada High River
Lodging
1512 13 Ave SE
20.3 km
Spruce Meadows
School
18011 Spruce Meadows Way SW
20.5 km
South Health Campus
Hospital
Calgary
20.8 km
Property Details
- Structure: Workshop, Deck
Location & Community
- Municipal Id: 20925898
Tax & Legal Information
- Zoning Description: A
Additional Features
- Features: Treed, Wet bar, None, PVC window, Closet Organizers, No Smoking Home
Peaceful, private & serene. . . This sprawling log home offers over 6200 sq ft of living space, sits riverside off of HWY 7 between Okotoks and Black Diamond - close to the 'Okotoks Erratic'. Completely renovated top to bottom from 2012-2016 including new rubber shingles, sandblasting/re-finishing all interior logs, new windows, new flooring, new kitchen and all new mechanical & utilities - and SO MUCH MORE. The main living spaces throughout this home are both grand and cozy at the same time - sitting under vaulted beamed ceilings with wood burning fireplaces. Comfort was central in the renovation plans with in-floor heat, closet organizers, min floor laundry, a walk-in pantry and so much more. Massive composite decks adorn both the East and West sides of the home to maximize your outdoor enjoyment. The 2400 sq ft detached pool house holds an impressive 18' x 36' heated swimming pool with water slide and electric retractable safety cover, plus a climbing wall and infrared sauna. Explore the insulated & finished treehouse which is completed with vinyl windows, a wrap around deck, zip line, power and tire swing. The heated 48' x 60' shop offers 3 large bays and ample storage or workspace. Water is not an issue on this property with 2 active wells and 1 capped well. This property must be seen to be appreciated. (id:1945)
Demographic Information
Neighbourhood Education
| Master's degree | 10 |
| Bachelor's degree | 65 |
| University / Above bachelor level | 10 |
| University / Below bachelor level | 10 |
| Certificate of Qualification | 40 |
| College | 65 |
| University degree at bachelor level or above | 85 |
Neighbourhood Marital Status Stat
| Married | 280 |
| Widowed | 10 |
| Divorced | 15 |
| Separated | 10 |
| Never married | 110 |
| Living common law | 30 |
| Married or living common law | 305 |
| Not married and not living common law | 150 |
Neighbourhood Construction Date
| 1961 to 1980 | 20 |
| 1981 to 1990 | 20 |
| 1991 to 2000 | 60 |
| 2001 to 2005 | 40 |
| 2006 to 2010 | 15 |
| 1960 or before | 25 |










