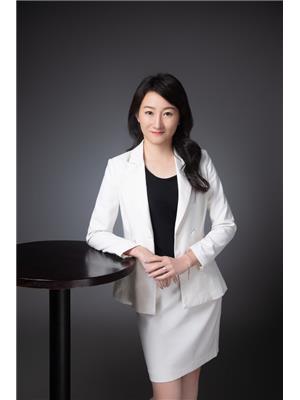Bsmt 678 Willard Avenue, Toronto W 02
- Bedrooms: 1
- Bathrooms: 1
- MLS®: w9036760
- Type: Residential
- Added: 57 days ago
- Updated: 57 days ago
- Last Checked: 26 days ago
Brand New. Never Lived In. Bright & Spacious 1 Bedroom, 1 Bathroom Bsmt Unit @ Runnymede/St. Clair. Premium & Modern Finishes Throughout. Open Concept Floorplan. Stunning Kitchen With Stone Countertop, Built-In Shelves, Backsplash, Amble Cabinetry & Stainless Steel Appliances. Modern Bathroom Includes Curbless Glass Enclosed Shower, Wall-Mounted Toilet, Floating Vanity & Large Mirror. Sprawling Living/Dining Rooms Feature Crown Molding, Wainscoting, Extended Trim, Large Window & Wide-Plank Laminate. Spacious Bathroom With Double Mirrored Closet & Window.
Property Details
- Cooling: Central air conditioning
- Heating: Forced air, Natural gas
- Stories: 2
- Structure Type: House
- Exterior Features: Stone, Stucco
- Foundation Details: Concrete
Interior Features
- Basement: Finished, N/A
- Appliances: Washer, Refrigerator, Stove, Dryer
- Bedrooms Total: 1
- Bathrooms Partial: 1
Exterior & Lot Features
- Lot Features: Sump Pump
- Water Source: Municipal water
Location & Community
- Directions: Runnymede/St. Clair
- Common Interest: Freehold
Business & Leasing Information
- Total Actual Rent: 1950
- Lease Amount Frequency: Monthly
Utilities & Systems
- Sewer: Sanitary sewer

This listing content provided by REALTOR.ca has
been licensed by REALTOR®
members of The Canadian Real Estate Association
members of The Canadian Real Estate Association
Nearby Listings Stat
Active listings
13
Min Price
$1,500
Max Price
$7,500
Avg Price
$3,038
Days on Market
86 days
Sold listings
22
Min Sold Price
$1,500
Max Sold Price
$8,000
Avg Sold Price
$2,801
Days until Sold
35 days












