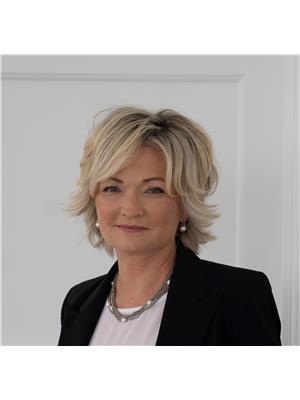410 60 Berwick Avenue, Toronto Yonge Eglinton
- Bedrooms: 3
- Bathrooms: 2
- Type: Apartment
- Added: 4 days ago
- Updated: 3 hours ago
- Last Checked: 5 minutes ago
Nestled in the prestigious Yonge & Eglinton area, the luxurious 2-bedroom plus den residence at 60 Berwick Ave redefines upscale urban living. Spanning 928 sq ft with an additional 65 sq ft terrace, this northwest-facing unit offers serene treetop views, ensuring a tranquil retreat amidst the city buzz. The modern kitchen, a culinary haven, is outfitted with stainless steel appliances, granite countertops, and designer cabinetry, blending functionality with sleek design. This prime location boasts unparalleled access to the city's heart steps from the subway, eclectic dining, vibrant shops, quaint cafes, and entertainment options. Plus, with lush parks nearby, it balances city convenience with natural beauty. Experience a blend of luxury, comfort, and convenience at Toronto's most coveted address, where every detail reflects sophistication.
Property Details
- Cooling: Central air conditioning
- Heating: Forced air, Natural gas
- Structure Type: Apartment
- Exterior Features: Concrete, Brick
Interior Features
- Flooring: Laminate
- Bedrooms Total: 3
Exterior & Lot Features
- Lot Features: Balcony
- Parking Total: 1
- Parking Features: Underground
- Building Features: Exercise Centre, Party Room, Security/Concierge, Visitor Parking
Location & Community
- Directions: Yonge/Eglinton
- Common Interest: Condo/Strata
- Community Features: Pets not Allowed, Community Centre
Property Management & Association
- Association Name: First Service Residential 416-932-8784
Business & Leasing Information
- Total Actual Rent: 3500
- Lease Amount Frequency: Monthly
Room Dimensions
This listing content provided by REALTOR.ca has
been licensed by REALTOR®
members of The Canadian Real Estate Association
members of The Canadian Real Estate Association














