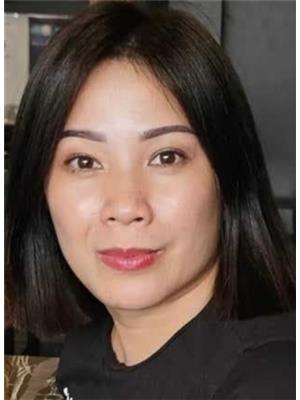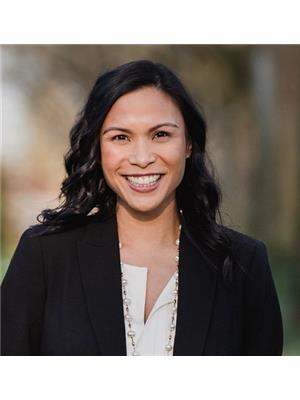7348 11 Th Avenue, Burnaby
- Bedrooms: 6
- Bathrooms: 5
- Living area: 2793 square feet
- Type: Residential
- Added: 128 days ago
- Updated: 16 days ago
- Last Checked: 20 hours ago
One owner, 1st time on the market, 10 yrs old custom built 2,880 square ft with 31 x 145 feet deep lot home in highly desirable East Burnaby! Radiant heated laminate floors throughout, lots of natural light, tons of parking in front & covered sundeck. Two mortgage helpers & still also live in a 4 bedroom, 3 bath home for yourself with added TV room. Finished floor above is the detached accessory space. Top of the line appliances with built-in oven & microwave, tons of kitchen cabinets. A fresh coat of new paint & a new Bosch Dishwasher installed. Easy access to highway, shopping, restaurants & Edmonds Community Centre. Short distance to both STM Private School & Byrne Creek Secondary School. This 11 years young very nicely designed home is waiting to be viewed. PLEASE DO NOT TOUCHBASE. PLEASE CALL PINDER FOR SHOWING. THANKS (id:1945)
powered by

Show
More Details and Features
Property DetailsKey information about 7348 11 Th Avenue
- Heating: Radiant heat
- Year Built: 2013
- Structure Type: House
- Architectural Style: 2 Level
Interior FeaturesDiscover the interior design and amenities
- Appliances: All, Central Vacuum, Oven - Built-In
- Living Area: 2793
- Bedrooms Total: 6
- Fireplaces Total: 1
Exterior & Lot FeaturesLearn about the exterior and lot specifics of 7348 11 Th Avenue
- Lot Features: Central location
- Lot Size Units: square feet
- Parking Total: 5
- Parking Features: Garage
- Lot Size Dimensions: 4503
Location & CommunityUnderstand the neighborhood and community
- Common Interest: Freehold
Tax & Legal InformationGet tax and legal details applicable to 7348 11 Th Avenue
- Tax Year: 2023
- Parcel Number: 029-013-488
- Tax Annual Amount: 5260.48
Additional FeaturesExplore extra features and benefits
- Security Features: Smoke Detectors

This listing content provided by REALTOR.ca
has
been licensed by REALTOR®
members of The Canadian Real Estate Association
members of The Canadian Real Estate Association
Nearby Listings Stat
Active listings
6
Min Price
$2,150,000
Max Price
$3,980,000
Avg Price
$2,807,833
Days on Market
67 days
Sold listings
0
Min Sold Price
$0
Max Sold Price
$0
Avg Sold Price
$0
Days until Sold
days
Additional Information about 7348 11 Th Avenue















































