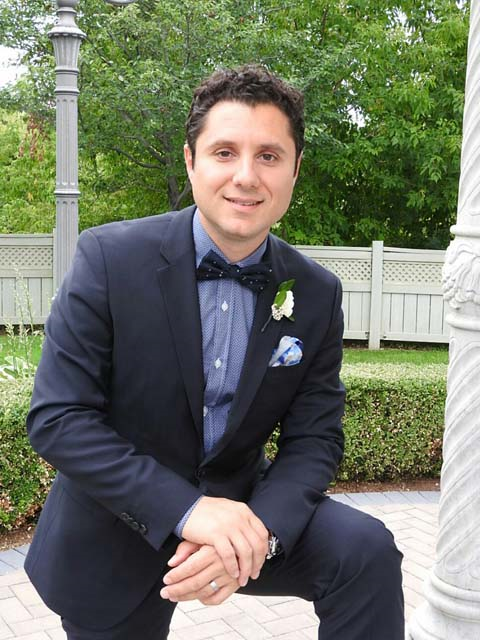46 Hawkridge Trail, Brampton Bram East
- Bedrooms: 5
- Bathrooms: 5
- Type: Residential
- Added: 43 days ago
- Updated: 1 days ago
- Last Checked: 6 hours ago
Welcome To Luxury Living At Its Best! 46 Hawridge Trail Brings The Pinnacle Of Refinement, 5 Well Sized Bedrooms, 5 Baths. Home Boasts Gourmet Kitchen W/ B/I Appliances, Wine Rack, Gas Cooktop & Quartz Countertops. Well Thought Out Layout Offering Over 5500 Sq. Ft. Open concept, Featuring LED Pot Lights, B/I Sound System, W/O To Backyard Deck, Lower Level Wet Bar, An Entertainers Dream! Backs Onto Ravine & Nearby Park. Easy Access To Highways, Highly Rated Schools, Shopping, Community Centres. Make This Your Next Home! (id:1945)
Property Details
- Cooling: Central air conditioning
- Heating: Forced air, Natural gas
- Stories: 2
- Structure Type: House
- Exterior Features: Brick
- Foundation Details: Block
Interior Features
- Basement: Finished, Walk out, N/A
- Flooring: Ceramic
- Appliances: Water meter, Humidifier, Window Coverings
- Bedrooms Total: 5
- Fireplaces Total: 1
- Bathrooms Partial: 1
Exterior & Lot Features
- Water Source: Municipal water
- Parking Total: 9
- Parking Features: Garage
- Building Features: Fireplace(s)
Location & Community
- Directions: Queen & McVean
- Common Interest: Freehold
- Community Features: Community Centre
Business & Leasing Information
- Total Actual Rent: 8500
- Lease Amount Frequency: Monthly
Utilities & Systems
- Sewer: Sanitary sewer
Room Dimensions
This listing content provided by REALTOR.ca has
been licensed by REALTOR®
members of The Canadian Real Estate Association
members of The Canadian Real Estate Association














