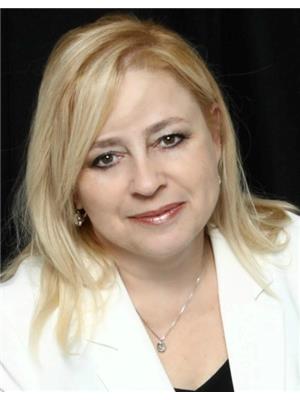81 Littleriver Court, Vaughan
- Bedrooms: 4
- Bathrooms: 4
- Type: Townhouse
Source: Public Records
Note: This property is not currently for sale or for rent on Ovlix.
We have found 6 Townhomes that closely match the specifications of the property located at 81 Littleriver Court with distances ranging from 2 to 10 kilometers away. The prices for these similar properties vary between 849,000 and 1,249,000.
Recently Sold Properties
Nearby Places
Name
Type
Address
Distance
Hillcrest Mall
Restaurant
9350 Yonge St
1.9 km
Langstaff Secondary School
School
106 Garden Ave
2.0 km
Stephen Lewis Secondary School
School
555 Autumn Hill Blvd
2.2 km
York Central Hospital
Health
10 Trench St
2.3 km
Alexander Mackenzie High School
School
300 Major Mackenzie Dr W
2.3 km
Forest Run Public School
School
200 Forest Run Blvd
2.6 km
Richmond Hill Public Library
Library
1 Atkinson St
2.8 km
The David Dunlap Observatory
Establishment
123 Hillsview Dr
3.3 km
Toronto Montessori Schools
School
8569 Bayview Ave
4.5 km
Crosby Heights Public School
School
190 Neal Dr
4.7 km
Bayview Secondary School
School
10077 Bayview Ave
4.7 km
Saint Joan of Arc Catholic High School
School
1 St Joan of Arc Ave
4.9 km
Property Details
- Cooling: Central air conditioning
- Heating: Forced air, Natural gas
- Stories: 3
- Structure Type: Row / Townhouse
- Exterior Features: Brick, Stone
- Foundation Details: Concrete
Interior Features
- Basement: Full
- Flooring: Hardwood
- Appliances: Washer, Refrigerator, Central Vacuum, Dishwasher, Stove, Dryer, Window Coverings, Garage door opener, Garage door opener remote(s)
- Bedrooms Total: 4
- Fireplaces Total: 1
- Bathrooms Partial: 1
Exterior & Lot Features
- Lot Features: Cul-de-sac, Lighting
- Water Source: Municipal water
- Parking Total: 3
- Parking Features: Garage
- Building Features: Fireplace(s)
- Lot Size Dimensions: 19.7 x 105.15 FT
Location & Community
- Directions: Bathurst and Rutherford Rd
- Common Interest: Freehold
- Community Features: Community Centre
Utilities & Systems
- Sewer: Sanitary sewer
- Utilities: Sewer, Cable
Tax & Legal Information
- Tax Annual Amount: 6026.45
Additional Features
- Security Features: Alarm system
Welcome to this remarkable Luxury Executive Townhome by Queensgate In The Cul-De-Sac Of The Most Prestigious Neighbourhood!* With over 3000 sqft of prime living space, this home boasts an exceptional floor plan designed for maximum functionality and lots of living space. Features include a seamless floor plan flow featuring a huge family room, a main floor walkout to the large deck where you can enjoy your summer dinners and a lower level walkout to the patio with sliding doors, generously sized bedrooms, a primary room with his and her walk-in closets, and closet organizers in all bedrooms. Entertaining is a delight in this chef's kitchen with granite glass countertops and backsplash. Large kitchen island, SS appliances, garburator, extended kitchen cabinets with a large pantry featuring sliding shelves. Smooth ceilings and main floor laundry enhance the overall appeal. Hunter Douglas silhouette window coverings, updated light fixtures and pot lights throughout. Situated on a court and close to transit, this home is ideal for growing families, those seeking a nanny suite, or even multi-family living arrangements. Garage door entrance. Walking distance to 3 schools. SEE VIRTUAL TOUR!
Demographic Information
Neighbourhood Education
| Master's degree | 785 |
| Bachelor's degree | 1690 |
| University / Above bachelor level | 155 |
| University / Below bachelor level | 225 |
| Certificate of Qualification | 85 |
| College | 720 |
| Degree in medicine | 115 |
| University degree at bachelor level or above | 2840 |
Neighbourhood Marital Status Stat
| Married | 4105 |
| Widowed | 290 |
| Divorced | 210 |
| Separated | 125 |
| Never married | 1310 |
| Living common law | 170 |
| Married or living common law | 4270 |
| Not married and not living common law | 1940 |
Neighbourhood Construction Date
| 1991 to 2000 | 25 |
| 2001 to 2005 | 35 |
| 2006 to 2010 | 1535 |









