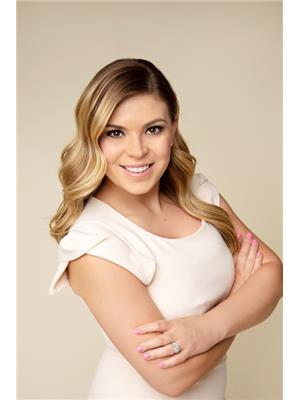105 Elizabeth Street, Hastings Highlands
- Bedrooms: 3
- Bathrooms: 2
- Type: Residential
- Added: 10 days ago
- Updated: 9 days ago
- Last Checked: 11 hours ago
Experience the serenity of country living without sacrificing convenience. This well-maintained 3-bedroom, 2-bathroom home with cathedral ceiling offers over 1700 square feet of finished living space, main-floor laundry and a full, unfinished basement for clean, dry storage. Enjoy the privacy of your 1.2-acre wooded lot on a dead-end/Cul De Sac street, while still being within easy reach of schools, shopping, and other amenities. The home sits on a level lot, with ample parking providing easy access and plenty of outdoor space.Many recent upgrades, such as: New Hot Water Tank, HRV, Woodstove, Insulated Garage Doors and Garage Door Openers, thermostat, Carpeting in Loft and stairs to loft,front entry way door, front doorway flooring, etc. (id:1945)
powered by

Property Details
- Cooling: Central air conditioning, Air exchanger
- Heating: Forced air, Propane
- Stories: 1.5
- Structure Type: House
- Exterior Features: Wood, Shingles
- Foundation Details: Poured Concrete
Interior Features
- Basement: Unfinished, Full
- Flooring: Tile, Hardwood
- Appliances: Hot Tub, Central Vacuum, Garage door opener remote(s), Water Heater
- Bedrooms Total: 3
Exterior & Lot Features
- Lot Features: Cul-de-sac, Wooded area, Irregular lot size, Flat site, Level, Sump Pump
- Parking Total: 12
- Parking Features: Attached Garage
- Lot Size Dimensions: 181 x 309 FT ; See remarks
Location & Community
- Directions: From Bancroft - head north on Hwy 62. Left at Y road. Right on South Baptiste Lake rd. Left on Edward St. Left on Elizabeth st. to #105 on Left (at the end)
- Common Interest: Freehold
Utilities & Systems
- Sewer: Septic System
Tax & Legal Information
- Tax Annual Amount: 3080.59
- Zoning Description: R2
Room Dimensions

This listing content provided by REALTOR.ca has
been licensed by REALTOR®
members of The Canadian Real Estate Association
members of The Canadian Real Estate Association
















