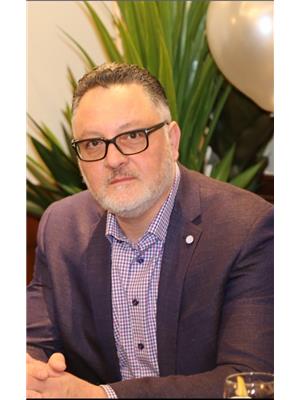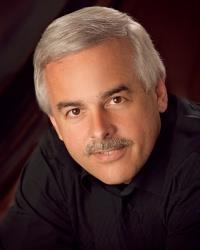1112 555 Brittany Drive, Ottawa
- Bedrooms: 2
- Bathrooms: 2
- Type: Apartment
- Added: 39 days ago
- Updated: 2 hours ago
- Last Checked: 13 minutes ago
Welcome to 555 Brittany Drive, Unit 1112. This bright and inviting 2-bedroom, 1.5-bathroom condo is freshly painted and features beautifully renovated bathrooms, offering a modern touch in an established building. With spacious living areas and a functional layout, this unit is perfect for anyone looking for a cozy, move-in-ready space. The building boasts mature landscaping and a convenient location, making it ideal for easy living. Don’t miss the chance to make this charming condo your new home!, Flooring: Hardwood, Flooring: Laminate (id:1945)
powered by

Property DetailsKey information about 1112 555 Brittany Drive
Interior FeaturesDiscover the interior design and amenities
Exterior & Lot FeaturesLearn about the exterior and lot specifics of 1112 555 Brittany Drive
Location & CommunityUnderstand the neighborhood and community
Property Management & AssociationFind out management and association details
Tax & Legal InformationGet tax and legal details applicable to 1112 555 Brittany Drive
Room Dimensions

This listing content provided by REALTOR.ca
has
been licensed by REALTOR®
members of The Canadian Real Estate Association
members of The Canadian Real Estate Association
Nearby Listings Stat
Active listings
87
Min Price
$271,900
Max Price
$4,300,000
Avg Price
$552,915
Days on Market
50 days
Sold listings
31
Min Sold Price
$325,000
Max Sold Price
$1,069,000
Avg Sold Price
$568,371
Days until Sold
56 days















