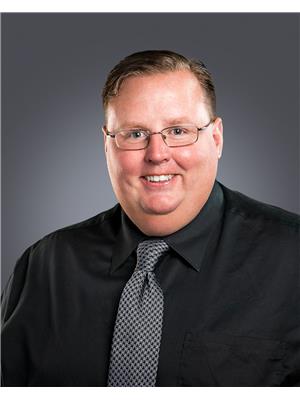48324 834 Highway, Rural Camrose County
- Bedrooms: 5
- Bathrooms: 4
- Living area: 1972 square feet
- Type: Residential
- Added: 323 days ago
- Updated: 86 days ago
- Last Checked: 23 hours ago
Outstanding acreage living in this immaculate sprawling bungalow located only 15 minutes from Camrose! Talk about checking all the boxes! This 1972 square foot home is fully finished with an oversized attached double garage, sits on just over 9 acres of land, with highway access, and boasts a 40 x 60 fully finished work shop with 3 bay doors! You and the family are going to absolutely adore this beautiful home from the moment you walk in the front door with its spacious entry that leads right into the large living room with gas fireplace that looks upon your mammoth patio with natural gas hooked up for your BBQ. In the dining area you’ll find lots of room for a large dining table and a built in desk which also currently houses the security system. A 10 foot long island with breakfast bar centers the kitchen that showcases a large corner pantry and a wealth of cabinets, drawers and counter space that will make large dinners a breeze. Off of the kitchen, is main floor laundry and a two piece bath. On the other side of the kitchen is access to the heated double garage which features a large mud room for all the kid’s jackets, bags and hockey gear! On the main floor you’ll also find the massive primary bedroom that holds a 3 piece en-suite and walk-in closet. Along with the primary bedroom, there are two generously sized bedrooms and a 4 piece bath. As you head into the fully finished basement you’ll love the gigantic family room and the two enormous bedrooms! The basement also boasts a 3 piece bathroom, great storage area and a utility room you can actually maneuver in! That is only the house, we can’t forget about the heated 40 x 60 shop with its 3 bay doors with space for all the toys and a convenient loft for storage. This shop also holds the two large cisterns for the home so you never have to worry about the well freezing up. In the front yard, you’ll enjoy all the green space, a small dugout and multipurpose concrete pad with in-floor heat, which is al so in the house, that has been used to hold a swimming pool in the summer and a small skating rink in the winter. With a large tree house in the back, a private hot tub set up behind the home and all the space to activities; this is the perfect family home for you to live, work and play! (id:1945)
powered by

Property DetailsKey information about 48324 834 Highway
Interior FeaturesDiscover the interior design and amenities
Exterior & Lot FeaturesLearn about the exterior and lot specifics of 48324 834 Highway
Location & CommunityUnderstand the neighborhood and community
Utilities & SystemsReview utilities and system installations
Tax & Legal InformationGet tax and legal details applicable to 48324 834 Highway
Room Dimensions

This listing content provided by REALTOR.ca
has
been licensed by REALTOR®
members of The Canadian Real Estate Association
members of The Canadian Real Estate Association
Nearby Listings Stat
Active listings
1
Min Price
$950,000
Max Price
$950,000
Avg Price
$950,000
Days on Market
323 days
Sold listings
0
Min Sold Price
$0
Max Sold Price
$0
Avg Sold Price
$0
Days until Sold
days
Nearby Places
Additional Information about 48324 834 Highway






