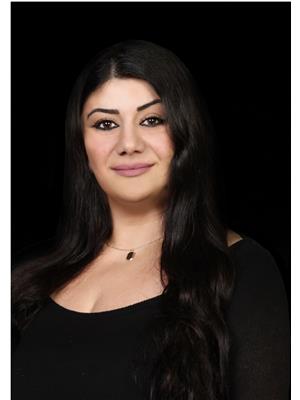9 Roy Road, New Tecumseth Tottenham
- Bedrooms: 4
- Bathrooms: 4
- Type: Residential
- Added: 7 days ago
- Updated: 2 days ago
- Last Checked: 1 days ago
Top 5 Reasons You Will Love This Home: 1) Nestled gracefully along the prestigious Roy Road, this sprawling 2,771-square-foot executive home boasts an enviable address in one of the most coveted neighbourhoods, where refined luxury seamlessly intertwines with everyday convenience, creating the perfect haven for those who appreciate the finer things in life 2 ) Opulent features throughout this remarkable home, from the elegant family room, adorned with intricate coffered ceilings and softly illuminated by sleek modern pot lights, to the four generously sized bedrooms, each offering an abundance of space ideally suited for the needs of a growing family, meanwhile the luxury bathrooms equipped with custom cabinetry and sleek quartz countertops create a high-end ambiance throughout 3) The gourmet, custom-designed kitchen is a culinary masterpiece, offering an abundance of thoughtfully crafted storage solutions with custom pullouts, sleek built-in appliances that blend seamlessly into the space, and a lavish expanse of upgraded quartz countertops, exuding both style and functionality, and completing this exquisite space is the charming breakfast area, which flows seamlessly into the inviting back patio, creating a perfect setting for both casual morning meals and alfresco dining experiences 4) Separate walk-up entrance from the unfinished basement offers the ideal setting for extended family accommodations or the potential for rental income, providing flexibility and opportunity to suit various living arrangements or investment goals 5) The spacious fenced backyard provides an expansive area for outdoor activities, perfect for entertaining, playing, or simply relaxing in a private setting, making this home a true dream come true. 2,771 Fin.sq.ft. Age 7. Visit our website for more detailed information. (id:1945)
Property Details
- Cooling: Central air conditioning
- Heating: Forced air, Natural gas
- Stories: 2
- Structure Type: House
- Exterior Features: Brick, Stone
- Foundation Details: Poured Concrete
Interior Features
- Basement: Unfinished, Full
- Flooring: Hardwood, Ceramic
- Appliances: Washer, Refrigerator, Water softener, Dishwasher, Stove, Dryer
- Bedrooms Total: 4
- Fireplaces Total: 1
- Bathrooms Partial: 1
Exterior & Lot Features
- Lot Features: In suite Laundry
- Water Source: Municipal water
- Parking Total: 4
- Parking Features: Attached Garage
- Building Features: Fireplace(s)
- Lot Size Dimensions: 49.8 x 135 FT
Location & Community
- Directions: 4th Line/Roy Rd
- Common Interest: Freehold
Business & Leasing Information
- Total Actual Rent: 3800
- Lease Amount Frequency: Monthly
Utilities & Systems
- Sewer: Sanitary sewer
Room Dimensions
This listing content provided by REALTOR.ca has
been licensed by REALTOR®
members of The Canadian Real Estate Association
members of The Canadian Real Estate Association















