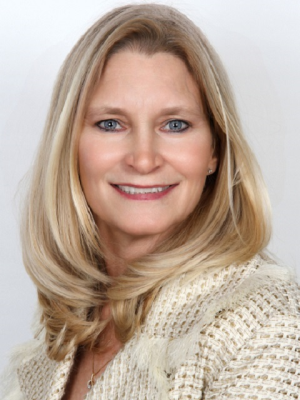1209 810 Scollard Court, Mississauga East Credit
- Bedrooms: 2
- Bathrooms: 1
- Type: Apartment
- Added: 1 day ago
- Updated: 23 hours ago
- Last Checked: 15 hours ago
Centrally Located With Steps To All Community Services, Major Stores, Highways, Minutes From Square One & GO Bus. Very Bright And Spacious 1 Bed + Den Offering Lots Of Natural Light. 9' Ceilings, Open Concept Kitchen With Centre Island With Additional Storage, Cook Top, B/I D/W, Micro & Wall Oven. Laminate Floors Throughout. Generous Living And Dining Rooms With W/O To Large Balcony With Stunning Sunrise And Sunset Views And Lots Of Space For Furniture And Plants. Picturesque Views From 12Th Floor Amazing Vantage For Fireworks! Separate Den Could Be 2nd Bedroom As It Easily Fits Bed, Night Stand & Dresser or Desk For Home Office, Or Both! Not A Retirement Building Simply Next To One! This Condo Offers Unique Amenities Including Two Gyms (Standard And Rehab), A Personal Spa, Plus Grooming Facility At Great Low Prices For Unit Owners. A Garden Room For Plant Enthusiasts. There's Also An Industrial Kitchen Available, Perfect For Events & Extra Storage Needs. Building Amenities Include Five Dining Experiences, A Bowling Alley, Movie Theatre, BBQs, & Plenty Of Entertaining Space, All Covered By The Maintenance Fees! Enjoy A Well-Organized Library, Private Quiet Spaces Indoors And Out, Plus The Option Of A Private Shuttle Service To Anywhere In The GTA For A Low Price. This Is Condo Living At Its Finest Call Listing Agent For Your Condo's Best Uses. Additional Features Include Ensuite Laundry, Locker, & An Underground Parking Spot.
powered by

Property Details
- Cooling: Central air conditioning
- Heating: Forced air, Natural gas
- Structure Type: Apartment
- Exterior Features: Brick
Interior Features
- Flooring: Laminate
- Appliances: Washer, Refrigerator, Oven, Dryer, Microwave, Oven - Built-In, Window Coverings
- Bedrooms Total: 2
Exterior & Lot Features
- Lot Features: Balcony
- Parking Total: 1
- Pool Features: Indoor pool
- Parking Features: Underground
- Building Features: Storage - Locker, Exercise Centre, Party Room, Security/Concierge, Visitor Parking
Location & Community
- Directions: Mavis/Eglinton
- Common Interest: Condo/Strata
- Community Features: School Bus, Pet Restrictions
Property Management & Association
- Association Fee: 725.18
- Association Name: First Service Management
- Association Fee Includes: Common Area Maintenance, Cable TV, Heat, Electricity, Water
Tax & Legal Information
- Tax Annual Amount: 2159.77
Additional Features
- Security Features: Smoke Detectors
Room Dimensions
This listing content provided by REALTOR.ca has
been licensed by REALTOR®
members of The Canadian Real Estate Association
members of The Canadian Real Estate Association














