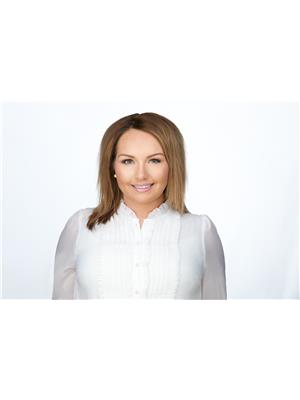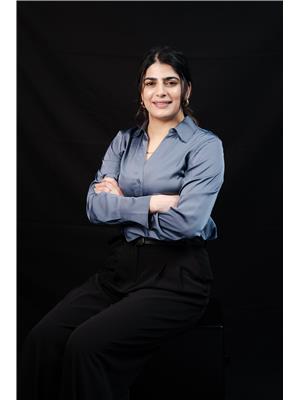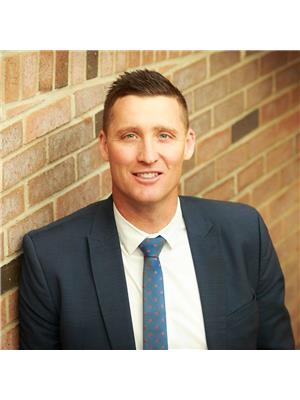716 Riddell St Nw, Edmonton
- Bedrooms: 4
- Bathrooms: 4
- Living area: 228.98 square meters
- Type: Residential
- Added: 14 days ago
- Updated: 14 days ago
- Last Checked: 1 days ago
Luxury+elegance welcomes you to this stunning architecturally designed+custom built home with over $300k of high end renovations.The modern design will leave you breathless!The living room has a vaulted cedar ceiling,hardwood floors(extending through)+adjoining dining area.The upscale kitchen offers modern oak cabinetry,quartz,highend appliances(sub-zero fridge/gas stove)+dining area.The family room is the perfect retreat w/a gas fireplace.The curved staircase is a masterpiece w/pendant lighting+circular skylight.The second level has a primary retreat w/a luxurious 5pc ensuite;two more bedrooms+a 5pc bath.The walkout basement has a family room,bedroom,3pc bath+storage.Upgrades:Bathrooms;Laundry;Refinished Curved Wall;Glass Railings;Flooring;Tile;Light Fixtures;Remote Window Coverings;Front Door;Windows;Cedar Roof;Skylights;Furnaces;A/C;Composite Deck;Oversized Garage--the list is endless!Situated in the prestigious community of Rhatigan Ridge+steps to the River Valley,schools+parks.Your DREAM HOME awaits! (id:1945)
powered by

Property Details
- Cooling: Central air conditioning
- Heating: Forced air
- Stories: 2
- Year Built: 1984
- Structure Type: House
Interior Features
- Basement: Finished, Full, Walk out
- Appliances: Washer, Refrigerator, Gas stove(s), Dishwasher, Dryer, Microwave Range Hood Combo, Water Distiller, Window Coverings, Garage door opener
- Living Area: 228.98
- Bedrooms Total: 4
- Fireplaces Total: 1
- Bathrooms Partial: 1
- Fireplace Features: Gas, Insert
Exterior & Lot Features
- Lot Features: See remarks, No back lane, Park/reserve, No Smoking Home, Skylight
- Parking Total: 4
- Parking Features: Attached Garage, Oversize
Location & Community
- Common Interest: Freehold
Tax & Legal Information
- Parcel Number: ZZ999999999
Room Dimensions
This listing content provided by REALTOR.ca has
been licensed by REALTOR®
members of The Canadian Real Estate Association
members of The Canadian Real Estate Association















