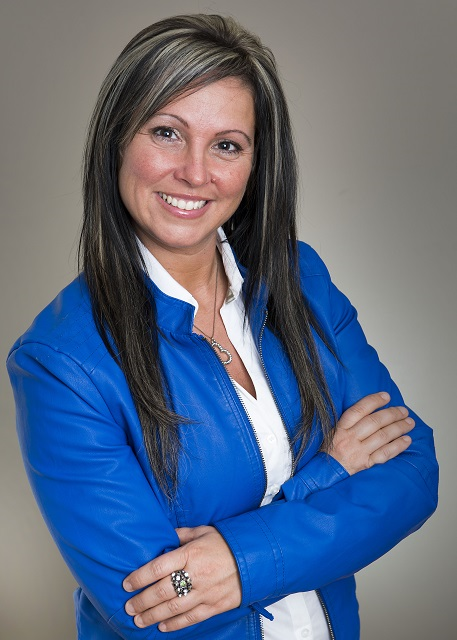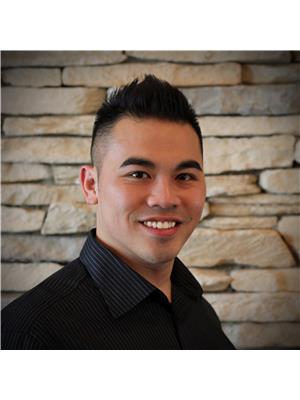24 Andrew Cr, St Albert
- Bedrooms: 3
- Bathrooms: 3
- Living area: 129.51 square meters
- Type: Residential
- Added: 7 days ago
- Updated: 6 days ago
- Last Checked: 19 hours ago
Lovely bungalow located on a wonderful lot. located in a mature and quiet neighbourhood! This beautiful bungalow just under 1400 sq/ft is 2+1 bed with main floor laundry, double attached heated garage with man door access, 220 power, the home had new shingles in 2018, newer door/ patio doors, s/s appliances with countertop stove, wall oven, custom computer desk, hardwood flooring throughout the main floor area with dura ceramic tile flooring in the kitchen. Enjoy the vaulted California knockdown ceilings in the dining area and livingroom & black granite surrounding the gas fireplace. Master bedroom featuring a massive walk-in closet with window and a well appointed enusite with soaker tub and seperate shower. Both patio doors, one from the kitchen and the second from the master bedroom that leads onto the expansive deck overlooking mature tress and greeenspace. (id:1945)
powered by

Property Details
- Heating: Forced air
- Stories: 1
- Year Built: 1976
- Structure Type: House
- Architectural Style: Bungalow
Interior Features
- Basement: Finished, Full
- Appliances: Washer, Refrigerator, Dishwasher, Stove, Dryer, Microwave, Garburator, Oven - Built-In, Storage Shed, Window Coverings, Garage door opener, Garage door opener remote(s)
- Living Area: 129.51
- Bedrooms Total: 3
- Fireplaces Total: 1
- Fireplace Features: Gas, Unknown
Exterior & Lot Features
- Lot Features: Wet bar, No Animal Home
- Lot Size Units: square meters
- Parking Features: Attached Garage
- Lot Size Dimensions: 607.4
Location & Community
- Common Interest: Freehold
Tax & Legal Information
- Parcel Number: 102439
Room Dimensions
This listing content provided by REALTOR.ca has
been licensed by REALTOR®
members of The Canadian Real Estate Association
members of The Canadian Real Estate Association


















