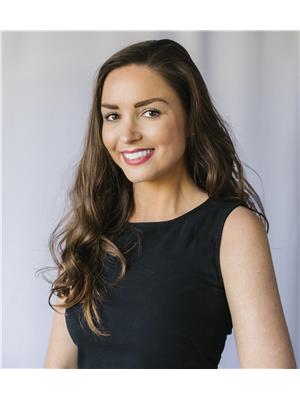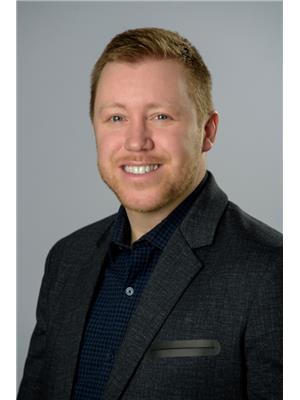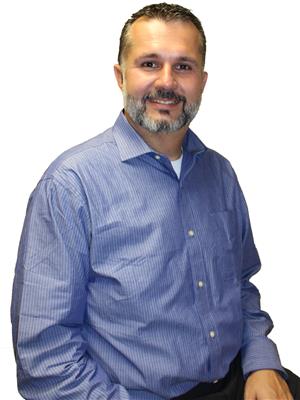14 Raintree Court, Clearview
- Bedrooms: 7
- Bathrooms: 7
- Living area: 5963.63 sqft
- Type: Residential
Source: Public Records
Note: This property is not currently for sale or for rent on Ovlix.
We have found 6 Houses that closely match the specifications of the property located at 14 Raintree Court with distances ranging from 2 to 10 kilometers away. The prices for these similar properties vary between 2,500,000 and 3,500,000.
14 Raintree Court was built 4 years ago in 2020. If you would like to calculate your mortgage payment for this this listing located at L9Y0K2 and need a mortgage calculator please see above.
Nearby Places
Name
Type
Address
Distance
Eco Adventure Tours
Travel agency
260 Scenic Caves Rd
3.2 km
Club Intrawest - Blue Mountain
Lodging
276 Jozo Weider Blvd
3.6 km
The Westin Trillium House, Blue Mountain
Lodging
220 Gord Canning Dr
3.7 km
Plunge! Aquatic Centre
Establishment
Mountain Dr
3.7 km
Oliver & Bonacini Café Grill
Cafe
220 Gord Canning Dr
3.7 km
Kaytoo Restaurant and Bar
Night club
176 Jozo Weider Blvd
3.8 km
Firehall Pizza Co
Restaurant
162 Jozo Weider Blvd
3.8 km
Blue Mountain Resorts
Lodging
108 Jozo Weider Blvd
3.9 km
Blue Mountain Resort
Restaurant
108 Jozo Weider Blvd
4.0 km
Twist Martini & Wine Lounge
Restaurant
170 Jozo Weider Blvd #31
4.0 km
Tholos Restaurant Inc
Restaurant
170 Jozo Weider Blvd
4.0 km
Sunset Grill At Blue Mountain Inc
Restaurant
190 Jozo Weider Blvd
4.1 km
Location & Community
- Ammenities Near By: Ski area
- Location Description: Sixth Street heading West, Turn Left (south) onto 19, Turn left (East) onto Meadowlark Way, Turn Right (South) onto Raintree Court to sign on left (south) side of the road.
Tax & Legal Information
- Zoning Description: Residential R1
Additional Features
- Features: Country residential, Automatic Garage Door Opener
Luxurious custom built home located in the highly desirable Windrose Estates. This home is within minutes to Osler Ski Club, Blue Mountain resort & Collingwood. The bright south-facing home features a total of 7 bedrooms & 6.5 bathrooms, including a spacious private 2 bedroom, 2 bathroom in-law suite with separate entrance, its own laundry and a 29 x 18 foot covered deck. Use for extended family or as an income suiteyear-round. The main house features 5 bedrooms & 5 bathrooms with high end finishes, spacious kitchen with2 built-in refrigerator / freezers, large island with quartz countertops, butlers pantry, two living rooms,formal dining room, large mud room off the garage with 2 walk-in closets, main floor bedroom/office withensuite bathroom, an oversized 4 car 57 x 28 foot garage with inside entry to the main home and in-law suite & a large covered deck and paved fire pit area in the backyard. Too many features to list them all. Enjoyluxury living at its finest and embrace all that the area has to offer. Call to book your private viewing today (id:1945)
Demographic Information
Neighbourhood Education
| Master's degree | 35 |
| Bachelor's degree | 95 |
| University / Above bachelor level | 10 |
| University / Below bachelor level | 10 |
| Certificate of Qualification | 10 |
| College | 75 |
| University degree at bachelor level or above | 125 |
Neighbourhood Marital Status Stat
| Married | 320 |
| Widowed | 25 |
| Divorced | 15 |
| Separated | 15 |
| Never married | 110 |
| Living common law | 35 |
| Married or living common law | 355 |
| Not married and not living common law | 165 |
Neighbourhood Construction Date
| 1961 to 1980 | 50 |
| 1981 to 1990 | 45 |
| 1991 to 2000 | 40 |
| 2001 to 2005 | 20 |
| 2006 to 2010 | 15 |
| 1960 or before | 45 |











