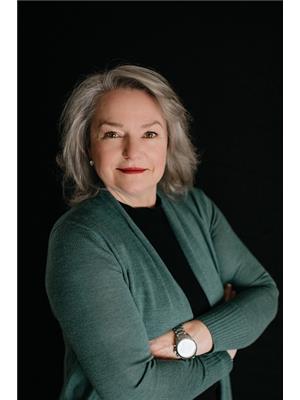6 Fire 103 I Route, Galwaycavendish And Harvey
- Bedrooms: 3
- Bathrooms: 4
- Type: Residential
- Added: 16 days ago
- Updated: 2 days ago
- Last Checked: 18 hours ago
JAW DROPPING EXECUTIVE HOME ON PIGEON LAKE ON 440 FEET OF WATERFRONT WITH DOCKING, POOL & BEACH. Luxury home (B/I 2022) boasting stunning panoramic Pigeon Lake Views and all day Sun situated on a 2 acre point lot w/clean water swimming, wade in sandy beach and direct access to the Trent Severn. Minutes to Bobcaygeon or Buckhorn, 1.5 hrs from the GTA. Open concept floor plan w/soaring cathedral ceilings and floor to ceiling windows that frame Boyd Island to perfection! Kitchen/dining and Primary W/O to outdoor dining areas, private Hot Tub and expansive decks. In floor heating on both levels of this home and garages. Dream kitchen w/massive dining island, high end appliances, butlers pantry and wet bar. Primary Suite overlooking inground pool and Lake boasts ens. w/spa shower, double vanity w/ makeup center plus bespoke soaker tub w/ Lake view. Two guest bedrooms on the M/F and 4 pc. bath adjacent to Great room for privacy when entertaining. Unfinished L/level w/9' ceilings, finished office w/separate entrance, rough in bath, furnace/utilityrm and 2 W/O's to the pool and grounds. Priced with lower level / landscape completion taken into account. Original and new Draft survey showing additional purchased land to accommodate private drive. Road fee $220/yr ~ 2023 Utilities Appx. ~ Hydro: 3550 / PP: 5143 /HWT-Owned. In floor heat throughout. Dual heat source - PP furnace and Napoleon Wood Furnace. Full water purification system / 200 amp w/additional panel for L/L Garage. L/L garage (2 story) to accommodate future hoist option.
powered by

Property DetailsKey information about 6 Fire 103 I Route
- Cooling: Central air conditioning
- Heating: Forced air, Propane
- Stories: 1
- Structure Type: House
- Exterior Features: Wood, Stone
- Foundation Details: Poured Concrete
- Architectural Style: Raised bungalow
- Type: Bungalow
- Year Built: 2022
- Square Footage: 3000 sqft
- Lot Size: 2 acres
- Point Lot: true
- Shoreline: 440' of prime shoreline
Interior FeaturesDiscover the interior design and amenities
- Basement: Full, Walk out
- Appliances: Washer, Refrigerator, Hot Tub, Dryer, Garage door opener
- Bedrooms Total: 3
- Fireplaces Total: 1
- Bathrooms Partial: 2
- Rooms: Total Bedrooms: 3, Primary Suite: Bathroom: ensuite, Hot Tub Deck Access: true, Lake View: true, Additional Bedrooms: 2, Additional Bathroom: 4 pc
- Great Room: Ceiling: soaring ceilings, Windows: walls of windows
- Kitchen: Island: massive dining island, Appliances: high end, Butlers Pantry: true, Wet Bar: true
- Laundry Room: Access: secure access to the main level garage
- Bathrooms: Primary Ensuite: Shower: massive glass enclosed, Vanity: double sink with makeup center, Soaker Tub: Placement: beside window, View: Lake view
- Heating: In-Floor Heating: true, Levels: both levels
- Lower Level: Ceiling Height: 9', Finished Office: Separate Entrance: true, Rough In Bath: true, Utility Room: true, Walk-Outs: 2
Exterior & Lot FeaturesLearn about the exterior and lot specifics of 6 Fire 103 I Route
- View: Lake view, View, Direct Water View, Unobstructed Water View
- Lot Features: Cul-de-sac, Level lot, Irregular lot size, Level
- Parking Total: 26
- Pool Features: Inground pool
- Water Body Name: Pigeon
- Parking Features: Attached Garage, RV, Inside Entry
- Building Features: Fireplace(s)
- Lot Size Dimensions: 440 x 302 FT
- Waterfront Features: Waterfront
- Waterfront: true
- Swimming Access: Type: deep, clean water, Beach Area: wade-in sandy beach
- Pool: Type: inground, Deck Access: true
- Outdoor Dining: Access: opens to outdoor dining areas and expansive decks
- Garage: Type: two-story, Heated Floors: true, Square Footage: 6000 sq ft
Location & CommunityUnderstand the neighborhood and community
- Directions: CTYRD 36 TO MILL LINE. RIGHT ON FR103 FOLLOW TO 103i ON RIGHT
- Common Interest: Freehold
- Proximity: Nearby Towns: Bobcaygeon, Buckhorn, Distance from GTA: 1.5 hrs
- Access: Private Road: meandering private road, Waterway: direct access to the Trent Severn Waterway
- Community Type: year-round waterfront homes and cottages
Utilities & SystemsReview utilities and system installations
- Sewer: Septic System
- Utilities: DSL*
- Heating System: in-floor heating
- Utility Access: true
Tax & Legal InformationGet tax and legal details applicable to 6 Fire 103 I Route
- Tax Year: 2024
- Tax Annual Amount: 14000
- Zoning Description: RU
Additional FeaturesExplore extra features and benefits
- Virtual Tour: true
- Showings: Days: Monday, Tuesday, Wednesday, Thursday, Friday, Saturday, Hours: 10-4pm
Room Dimensions

This listing content provided by REALTOR.ca
has
been licensed by REALTOR®
members of The Canadian Real Estate Association
members of The Canadian Real Estate Association
Nearby Listings Stat
Active listings
2
Min Price
$1,579,000
Max Price
$3,299,999
Avg Price
$2,439,500
Days on Market
55 days
Sold listings
0
Min Sold Price
$0
Max Sold Price
$0
Avg Sold Price
$0
Days until Sold
days
Nearby Places
Additional Information about 6 Fire 103 I Route























