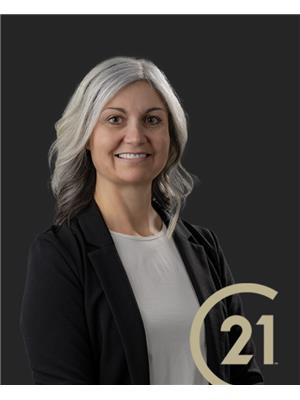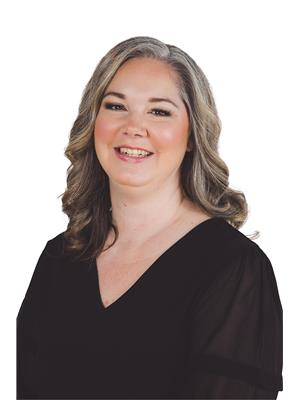15871 County Road 8, Essex
- Bedrooms: 2
- Bathrooms: 1
- Type: Residential
- Added: 60 days ago
- Updated: 53 days ago
- Last Checked: 18 hours ago
Welcome to 15871 County Road 8 — where serene country living meets modern convenience. This 1.083-acre property offers the perfect balance of privacy and easy access to all your essential amenities. Nestled among picturesque farmland, it provides a tranquil escape while remaining just a short drive from Essex, Kingsville, HWY 3, and Manning Rd. The insulated 24’ x 31’ detached garage is a standout feature, offering ample space for vehicles, tools, and storage, or even the ultimate man cave. Plus, the unfinished loft presents a fantastic opportunity to create additional living space tailored to your needs. With recent upgrades including a new roof (2017) , Furnace/Central Air (2016), and a septic system designed for a 4 BDRM home (2015). Home is equipped with 800 Litre Propane Tank along with Deep clean well serviced by Culligan w/ Water Softener, Reverse Osmosis, UV treatment. Discover your perfect city escape at 15871 County Road 8—where country charm meets contemporary convenience. (id:1945)
powered by

Property DetailsKey information about 15871 County Road 8
- Cooling: Central air conditioning
- Heating: Forced air, Propane, Furnace
- Stories: 1.5
- Structure Type: House
- Exterior Features: Aluminum/Vinyl
- Foundation Details: Block
- Architectural Style: Bungalow
Interior FeaturesDiscover the interior design and amenities
- Flooring: Carpeted, Ceramic/Porcelain
- Appliances: Washer, Stove, Dryer
- Bedrooms Total: 2
- Fireplaces Total: 1
- Fireplace Features: Direct vent
Exterior & Lot FeaturesLearn about the exterior and lot specifics of 15871 County Road 8
- Lot Features: Front Driveway, Gravel Driveway
- Parking Features: Detached Garage, Garage
- Lot Size Dimensions: 180X261
Location & CommunityUnderstand the neighborhood and community
- Directions: HWY 3 to County RD 8 or HWY 3 to Manning Road to County RD 8
- Common Interest: Freehold
Utilities & SystemsReview utilities and system installations
- Sewer: Septic System
Tax & Legal InformationGet tax and legal details applicable to 15871 County Road 8
- Tax Year: 2024
- Zoning Description: A1
Room Dimensions

This listing content provided by REALTOR.ca
has
been licensed by REALTOR®
members of The Canadian Real Estate Association
members of The Canadian Real Estate Association
Nearby Listings Stat
Active listings
1
Min Price
$499,900
Max Price
$499,900
Avg Price
$499,900
Days on Market
59 days
Sold listings
0
Min Sold Price
$0
Max Sold Price
$0
Avg Sold Price
$0
Days until Sold
days
Nearby Places
Additional Information about 15871 County Road 8




















































