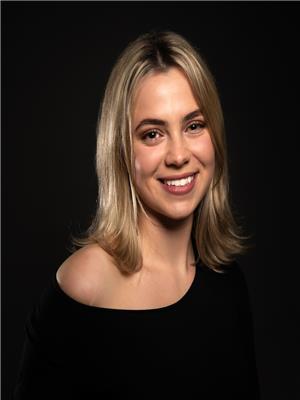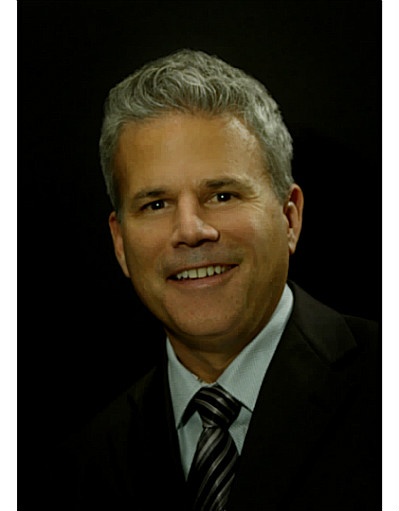3322 Addison Avenue Unit 17, Niagara Falls
- Bedrooms: 3
- Bathrooms: 2
- Living area: 1050 square feet
- Type: Apartment
- Added: 81 days ago
- Updated: 8 days ago
- Last Checked: 1 days ago
Welcome to this charming 3-bedroom, 1.5-bathroom townhouse condo in the desirable north end of Niagara Falls, perfect for first-time homebuyers or down-sizers. Featuring newer finishes and an updated kitchen, this home offers modern style and comfort. Enjoy a private fenced-in yard ideal for outdoor entertaining or relaxing. Condo fees include one dedicated parking spot, visitor parking, water, lawn and snow maintenance, and access to common outdoor spaces. Don’t miss out on this fantastic opportunity to own a beautiful home in a prime location! Schedule your viewing today (id:1945)
powered by

Property Details
- Cooling: Central air conditioning
- Heating: Forced air, Natural gas
- Stories: 2
- Structure Type: Apartment
- Exterior Features: Vinyl siding
- Architectural Style: 2 Level
Interior Features
- Basement: Partially finished, Full
- Appliances: Washer, Refrigerator, Dishwasher, Stove, Dryer, Microwave Built-in
- Living Area: 1050
- Bedrooms Total: 3
- Bathrooms Partial: 1
- Above Grade Finished Area: 1050
- Above Grade Finished Area Units: square feet
- Above Grade Finished Area Source: Other
Exterior & Lot Features
- Lot Features: Cul-de-sac
- Water Source: Municipal water
- Parking Total: 1
- Parking Features: Visitor Parking
Location & Community
- Directions: STANLEY OR PORTAGE RD, TO SWAYZE, TO HERITAGE, THEN LEFT ON ADDISON AVE.
- Common Interest: Condo/Strata
- Subdivision Name: 205 - Church’s Lane
- Community Features: School Bus
Property Management & Association
- Association Fee: 390
- Association Fee Includes: Landscaping, Water, Parking
Utilities & Systems
- Sewer: Municipal sewage system
Tax & Legal Information
- Tax Annual Amount: 1997.12
- Zoning Description: R4
Room Dimensions
This listing content provided by REALTOR.ca has
been licensed by REALTOR®
members of The Canadian Real Estate Association
members of The Canadian Real Estate Association















