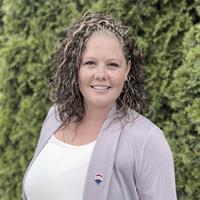2143 2600 Ferguson Rd, Central Saanich
- Bedrooms: 2
- Bathrooms: 2
- Living area: 1681 square feet
- Type: Apartment
- Added: 70 days ago
- Updated: 1 days ago
- Last Checked: 2 hours ago
Welcome to the prestigious Waters Edge Village, where luxury meets waterfront living at its finest. This exceptional condo unit offers 2 bedrooms, 2 bathrooms, and over 1200 sqft of impeccably maintained interior space. Enjoy breathtaking ocean glimpses from the 96 sqft balcony and over 350 sqft of patio space, perfect for outdoor relaxation and entertaining. Indulge in the extensive amenities including tennis courts, indoor swimming pool, hot tub, sauna, billiards room, event room with kitchen, 3 guest suites, workshop, library, and gym—all within steps of your home. The meticulously landscaped exterior along the waterside features serene walking trails, ideal for tranquil strolls. This unit boasts secure underground parking with EV stations, ensuring convenience and sustainability. Located on a bus route and minutes away from shopping, airport, and ferries, this property offers both serenity and accessibility. The mature landscaping and manicured grounds enhance the charm of this waterfront community. Don't miss your chance to own a piece of paradise in Waters Edge Village. Schedule your private showing today and envision the lifestyle awaiting you in this sought-after enclave. (id:1945)
powered by

Property Details
- Cooling: None
- Heating: Baseboard heaters, Electric, Natural gas
- Year Built: 1990
- Structure Type: Apartment
Interior Features
- Living Area: 1681
- Bedrooms Total: 2
- Fireplaces Total: 1
- Above Grade Finished Area: 1219
- Above Grade Finished Area Units: square feet
Exterior & Lot Features
- Lot Size Units: square feet
- Parking Total: 1
- Lot Size Dimensions: 1879
Location & Community
- Common Interest: Condo/Strata
- Community Features: Pets not Allowed, Age Restrictions
Property Management & Association
- Association Fee: 679.9
- Association Name: FIRM MANAGEMENT
Business & Leasing Information
- Lease Amount Frequency: Monthly
Tax & Legal Information
- Zoning: Residential
- Parcel Number: 015-882-683
- Tax Annual Amount: 2479.66
Room Dimensions
This listing content provided by REALTOR.ca has
been licensed by REALTOR®
members of The Canadian Real Estate Association
members of The Canadian Real Estate Association

















