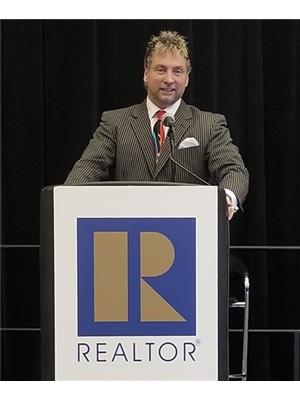8230 Lakefield Drive, Burnaby
- Bedrooms: 8
- Bathrooms: 8
- Living area: 4930 square feet
- Type: Residential
- Added: 106 days ago
- Updated: 62 days ago
- Last Checked: 2 hours ago
Experience the pinnacle of modern luxury in Burnaby´s most technologically advanced home. This stunning property offers an unparalleled blend of sophistication & comfort. Fully equipped with voice command technology, effortlessly control lighting, plugs, AC, elevator & waterfall feature. The open flr plan includes a grand living rm, dining rm, & state-of-the-art kitchen with top-of-the-line LG appliances, granite sinks, induction & gas cooktops. The upper flr boasts a primary bedroom with spa-like ensuite, steam shower, jacuzzi, & private deck. The self-contained lower suite includes a kitchen, media rm, wet bar, & additional bedroom. Nestled in a serene neighborhood with a greenbelt across the street, this Step 4 high-efficiency home offers the perfect blend of tranquility & accessibility. School Catchments: K-7 Lakeview Elementary, 8-12 Burnaby Central Secondary. Close to BCIT and SFU, Lots of Rec Centres, Metrotown Shopping, Deer Lake, Robert Burnaby Park, Easy access to Hwy. You will fall in Love, call today. (id:1945)
powered by

Property DetailsKey information about 8230 Lakefield Drive
Interior FeaturesDiscover the interior design and amenities
Exterior & Lot FeaturesLearn about the exterior and lot specifics of 8230 Lakefield Drive
Location & CommunityUnderstand the neighborhood and community
Tax & Legal InformationGet tax and legal details applicable to 8230 Lakefield Drive
Additional FeaturesExplore extra features and benefits

This listing content provided by REALTOR.ca
has
been licensed by REALTOR®
members of The Canadian Real Estate Association
members of The Canadian Real Estate Association
Nearby Listings Stat
Active listings
6
Min Price
$2,988,900
Max Price
$3,999,900
Avg Price
$3,223,933
Days on Market
83 days
Sold listings
0
Min Sold Price
$0
Max Sold Price
$0
Avg Sold Price
$0
Days until Sold
days
Nearby Places
Additional Information about 8230 Lakefield Drive















