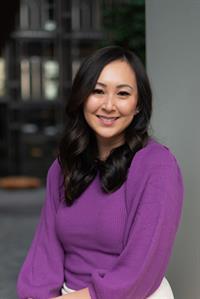4510 Markham St, Saanich
- Bedrooms: 6
- Bathrooms: 2
- Living area: 4511 square feet
- Type: Residential
- Added: 21 days ago
- Updated: 16 days ago
- Last Checked: 9 hours ago
Discover a rare gem nestled within a picturesque 3-acre property that perfectly blends rural serenity with contemporary living. This charming 1965 family home has been thoughtfully updated & expanded, offering an impressive 6 bedrooms plus a den, ideal for large families or those seeking space to grow. From the moment you arrive, you’ll be captivated by the classic white ranch-style fencing that frames the lush greenery & sets the tone for the peaceful surroundings. Step inside & be greeted by a spacious, light-filled interior, where modern updates harmonize with the home’s original character. The heart of the house is a beautifully renovated kitchen, designed for both function & style, featuring high-end appliances & a layout that invites gatherings of family and friends. The great room is truly the showpiece of the home, surrounded by elegant Pella Wood Sash windows that flood the space with natural light & showcase the breathtaking views of the surrounding countryside. Each of the 6 bedrooms offers its own unique charm, with plenty of room to relax and unwind. The main level includes the primary bedroom, living rm, dining rm, & an additional bedroom. Downstairs, the lower level boasts additional bedrooms, a family rm, a laundry area, & even a greenhouse. Outdoors there’s a large barn with a hayloft for hobby farming, a fully enclosed animal yard, & a chicken coop. This peaceful oasis is conveniently located just minutes from town and steps away from Camosun College, offering a perfect balance of country living and urban accessibility. Whether you're relaxing in the hot tub, tending to your garden, or enjoying the panoramic views of the mountains and valley, this home is more than just a place to live—it's a lifestyle waiting to be embraced. Come see for yourself the magic that 4510 Markham St offers. A visit to this one-of-a-kind property is sure to leave a lasting impression. (id:1945)
powered by

Show More Details and Features
Property DetailsKey information about 4510 Markham St
Interior FeaturesDiscover the interior design and amenities
Exterior & Lot FeaturesLearn about the exterior and lot specifics of 4510 Markham St
Location & CommunityUnderstand the neighborhood and community
Tax & Legal InformationGet tax and legal details applicable to 4510 Markham St
Room Dimensions

This listing content provided by REALTOR.ca has
been licensed by REALTOR®
members of The Canadian Real Estate Association
members of The Canadian Real Estate Association
Nearby Listings Stat
Nearby Places
Additional Information about 4510 Markham St
















