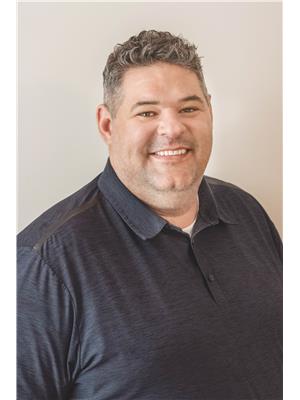597364 Grey Road 29, Meaford
- Bedrooms: 5
- Bathrooms: 3
- Type: Residential
- Added: 91 days ago
- Updated: 37 days ago
- Last Checked: 3 hours ago
Beautiful 5-bedroom, 3-bath raised bungalow with a 2-car garage in Bognor, situated next to a park. The main floor offers 1625 sq ft of luxurious living, featuring 3 spacious bedrooms, including a Primary Suite with a large walk-in closet and a bright ensuite with a double vanity, makeup station, and walk-in glass shower. The great room boasts vaulted ceilings, a propane fireplace, and an open-concept design. The chefs dream kitchen includes a 4x7 quartz island, ample counter space, stainless steel appliances, and a massive walk-in pantry. Easy access to a covered porch for BBQing which also leads to a backyard oasis with a 13x30 concrete patio, hot tub, and outdoor dining area. The finished lower level adds an additional 1410 sq ft with a large family room, dedicated office / bonus room, 2 additional bedrooms, and a 4-pc bath. The spacious mechanical room hosts laundry, which can be relocated to the main floor if desired. The large 2-car garage features high ceilings for mezzanine storage and is fully insulated with plywood walls. The exterior boasts Shouldice Stone and other upgraded features. Outside, the property offers 15 raised garden beds, dedicated RV parking with a 30amp plug-in, an above-ground pool, a kids tree fort, leisure space, and a forested area behind the home. The adjacent park provides ample outdoor activities for the whole family. 40 min drive to Blue Mountain. (id:1945)
powered by

Property DetailsKey information about 597364 Grey Road 29
Interior FeaturesDiscover the interior design and amenities
Exterior & Lot FeaturesLearn about the exterior and lot specifics of 597364 Grey Road 29
Location & CommunityUnderstand the neighborhood and community
Utilities & SystemsReview utilities and system installations
Tax & Legal InformationGet tax and legal details applicable to 597364 Grey Road 29
Additional FeaturesExplore extra features and benefits
Room Dimensions

This listing content provided by REALTOR.ca
has
been licensed by REALTOR®
members of The Canadian Real Estate Association
members of The Canadian Real Estate Association
Nearby Listings Stat
Active listings
1
Min Price
$949,900
Max Price
$949,900
Avg Price
$949,900
Days on Market
91 days
Sold listings
0
Min Sold Price
$0
Max Sold Price
$0
Avg Sold Price
$0
Days until Sold
days
Nearby Places
Additional Information about 597364 Grey Road 29














