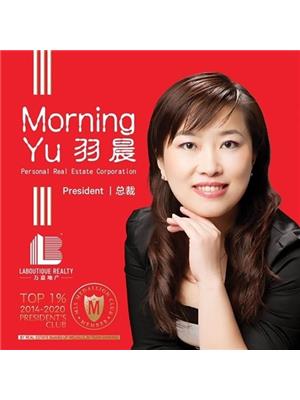1748 E 36 Avenue, Vancouver
- Bedrooms: 5
- Bathrooms: 3
- Living area: 2177 square feet
- Type: Residential
- Added: 67 days ago
- Updated: 4 days ago
- Last Checked: 4 hours ago
This custom home features 5 beds and 3 baths across 3 levels, with all new engineered oak hardwood flooring, modern kitchen with custom cabinets and quartz countertops with a waterfall edge, and beautifully renovated bathrooms with large-format porcelain tiles. The main floor boasts high 9-foot ceilings, giving it a luxurious, modern feel. You'll love the generous 3rd floor primary suite, complete with a walk-in closet, full ensuite, and a private balcony with mountain views. New windows, updated electrical, and updated plumbing. Plus, there's potential for a 2-bedroom suite in the basement. Enjoy the sunny south-facing backyard and a highly walkable area close to transit in all directions & only 1.5 blocks from Victoria Drive which has a vast array of restaurants, groceries & coffee shops (id:1945)
powered by

Property Details
- Heating: Baseboard heaters, Forced air
- Year Built: 1914
- Structure Type: House
- Architectural Style: 2 Level
Interior Features
- Basement: Finished, Separate entrance, Unknown
- Appliances: All
- Living Area: 2177
- Bedrooms Total: 5
- Fireplaces Total: 1
Exterior & Lot Features
- View: View
- Lot Features: Central location
- Lot Size Units: square feet
- Parking Total: 1
- Parking Features: Detached Garage
- Lot Size Dimensions: 3676
Location & Community
- Common Interest: Freehold
- Street Dir Prefix: East
Tax & Legal Information
- Tax Year: 2023
- Parcel Number: 012-048-976
- Tax Annual Amount: 6324.36
This listing content provided by REALTOR.ca has
been licensed by REALTOR®
members of The Canadian Real Estate Association
members of The Canadian Real Estate Association


















