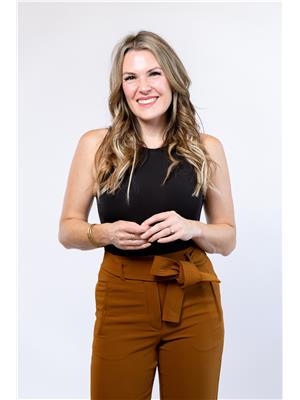1863 Heather Hills Drive, Burlington Tyandaga
- Bedrooms: 4
- Bathrooms: 3
- Type: Residential
Source: Public Records
Note: This property is not currently for sale or for rent on Ovlix.
We have found 6 Houses that closely match the specifications of the property located at 1863 Heather Hills Drive with distances ranging from 2 to 10 kilometers away. The prices for these similar properties vary between 949,000 and 1,824,900.
Nearby Listings Stat
Active listings
0
Min Price
$0
Max Price
$0
Avg Price
$0
Days on Market
days
Sold listings
0
Min Sold Price
$0
Max Sold Price
$0
Avg Sold Price
$0
Days until Sold
days
Property Details
- Cooling: Central air conditioning
- Heating: Forced air, Natural gas
- Structure Type: House
- Exterior Features: Stone, Vinyl siding
- Foundation Details: Concrete
Interior Features
- Basement: Finished, Full
- Flooring: Hardwood
- Bedrooms Total: 4
- Bathrooms Partial: 1
Exterior & Lot Features
- Lot Features: Wooded area, Conservation/green belt, Carpet Free
- Water Source: Municipal water
- Parking Total: 4
- Parking Features: Garage
- Building Features: Fireplace(s)
- Lot Size Dimensions: 62.9 x 153.6 FT
Location & Community
- Directions: Heather Hills Dr / Skyview Dr
- Common Interest: Freehold
- Community Features: Community Centre
Utilities & Systems
- Sewer: Sanitary sewer
Tax & Legal Information
- Tax Annual Amount: 6390
Welcome to this exquisite 4-bedroom, 3-bathroom home on a serene ravine lot in the prestigious Tyandaga neighborhood. Step inside to a spacious, open-concept living and dining area with solid ash hardwood floors and bright LED pot lights. The kitchen seamlessly connects to the living space, featuring granite countertops, a large basin sink with a hands-free faucet, stainless steel appliances, and a gas stove perfect for cooking and entertaining. Upstairs are four sunlit bedrooms and two updated bathrooms. The primary bathroom offers a spa-like retreat with heated floors, a glass-enclosed shower, and a heated LED mirror. The above-ground basement boasts a large recreation room with walkout access to a multi-level deck. This outdoor space overlooks the stunning ravine, perfect for relaxation or entertaining. Located minutes from downtown Burlington, top-rated schools, and essential amenities, this home combines tranquility with convenience. Enjoy nearby trails, Tyandaga Golf Course, local shops, and restaurants, with easy access to highways and Aldershot GO. This ravine retreat is a peaceful escape, offering beauty year-round










