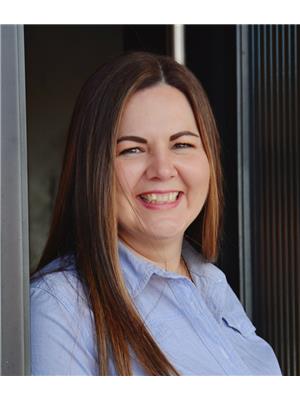342 Iroquois Street W, Moose Jaw
- Bedrooms: 2
- Bathrooms: 2
- Living area: 1063 square feet
- Type: Residential
- Added: 13 days ago
- Updated: 13 days ago
- Last Checked: 3 hours ago
Wow! Finally, a cute home for your family to enjoy at such an affordable price. You will immediately feel like moving in when you walk in the front door from the south-facing sunroom on the front of this adorable house. Stepping into the gorgeous living area find a bright space with plenty of room for comfy couches and sitting areas. The glass block windows on the main add some interest and wonderful light for both the casual dining space and the living area. A large kitchen to follow, with a U-shape counter and cabinet area with tons of room left over for extra storage or maybe a breakfast bar. On the second level, you find a large guest room, a 4 piece bathroom with a tiled surround and the primary bedroom. The primary bedroom features a lovely skylight and a loft which is perfect for a reading room or office. This space also has an incredible second room that could double as a nursery or walk-in closet or getting ready room. It's a must see. The basement is mostly unfinished, with two unfinished den spaces, the second 4 piece bath and laundry and utility areas. Outdoors is a partially fenced yard with a small single-car garage. It’s a must-see for sure. Book now! (id:1945)
powered by

Property DetailsKey information about 342 Iroquois Street W
- Heating: Forced air, Natural gas
- Stories: 1.75
- Year Built: 1910
- Structure Type: House
- Price: Affordable
- Type: House
- Levels: Two-level
- Bedrooms: 2
- Bathrooms: 2
- Garage: Single-car garage
Interior FeaturesDiscover the interior design and amenities
- Basement: Status: Mostly unfinished, Den Spaces: 2, Laundry Area: Yes, Utility Areas: Yes
- Appliances: Window Coverings
- Living Area: 1063
- Bedrooms Total: 2
- Sunroom: South-facing
- Living Area: Characteristics: Bright, spacious, Features: Glass block windows, casual dining space
- Kitchen: Shape: U-shape, Storage: Tons of extra storage, possible breakfast bar
- Primary Bedroom: Skylight: Yes, Loft: Purpose: Reading room or office, Additional Room: Uses: Nursery, walk-in closet, getting ready room
- Guest Room: Large
- Bathroom: Quantity: 2, Style: 4 piece with tiled surround
Exterior & Lot FeaturesLearn about the exterior and lot specifics of 342 Iroquois Street W
- Lot Features: Treed, Lane, Rectangular
- Lot Size Units: square feet
- Parking Features: Detached Garage, Parking Space(s)
- Lot Size Dimensions: 4250.00
- Yard: Partially fenced
- Garage: Single-car
Location & CommunityUnderstand the neighborhood and community
- Common Interest: Freehold
- Community: Family-friendly
- Accessibility: Must-see property
Tax & Legal InformationGet tax and legal details applicable to 342 Iroquois Street W
- Tax Year: 2024
- Tax Annual Amount: 1723
Additional FeaturesExplore extra features and benefits
- Overall Description: Cute home with plenty of room for family enjoyment
Room Dimensions

This listing content provided by REALTOR.ca
has
been licensed by REALTOR®
members of The Canadian Real Estate Association
members of The Canadian Real Estate Association
Nearby Listings Stat
Active listings
41
Min Price
$99,900
Max Price
$399,900
Avg Price
$244,876
Days on Market
51 days
Sold listings
24
Min Sold Price
$133,500
Max Sold Price
$419,900
Avg Sold Price
$270,258
Days until Sold
65 days
Nearby Places
Additional Information about 342 Iroquois Street W











































