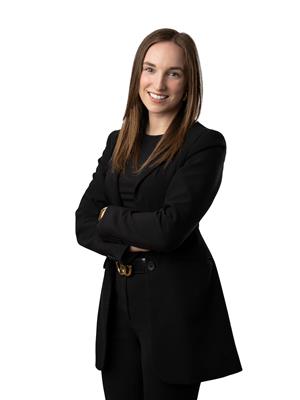93 Montpetit Street, Lorignal
- Bedrooms: 4
- Bathrooms: 3
- Type: Residential
- Added: 99 days ago
- Updated: 2 days ago
- Last Checked: 6 hours ago
WATERFRONT WITH IN LAW SUITE - L'ORIGNAL. Experience waterfront living at its finest with this unique property offering breathtaking views of the Ottawa River and Laurentian Mountains. This home features two distinct units, each with its own charm. The main unit offers two bedrooms (one on each floor), a large living room with a dining area, and a functional kitchen. An attached garage adds convenience. The second unit features two bedrooms, a comfortable living space, and a well-appointed kitchen. With 10 patio doors throughout the home, natural light floods the space, and you’ll enjoy the scenery from almost every room. Each unit has its own laundry facilities and parking, ensuring privacy and independence. The waterfront yard is ideal for boaters and water enthusiasts. Upper and Lower balconies. Natural Gas furnace and two wall unit a/c. Connecting door between units. Don't miss the opportunity to own this property in a great location! 24hrs irrevocable on all offers. (id:1945)
powered by

Property DetailsKey information about 93 Montpetit Street
- Cooling: Heat Pump
- Heating: Forced air, Natural gas
- Stories: 1
- Year Built: 1957
- Structure Type: House
- Exterior Features: Siding
- Foundation Details: Poured Concrete
- Architectural Style: Bungalow
Interior FeaturesDiscover the interior design and amenities
- Basement: Finished, Full
- Flooring: Hardwood, Ceramic, Linoleum
- Appliances: Hood Fan, Blinds
- Bedrooms Total: 4
- Bathrooms Partial: 2
Exterior & Lot FeaturesLearn about the exterior and lot specifics of 93 Montpetit Street
- View: Mountain view, River view
- Lot Features: Beach property, Balcony
- Water Source: Drilled Well
- Parking Total: 3
- Parking Features: Attached Garage, Gravel, Surfaced
- Lot Size Dimensions: 76 ft X 86 ft (Irregular Lot)
- Waterfront Features: Waterfront
Location & CommunityUnderstand the neighborhood and community
- Common Interest: Freehold
Utilities & SystemsReview utilities and system installations
- Sewer: Septic System
Tax & Legal InformationGet tax and legal details applicable to 93 Montpetit Street
- Tax Year: 2023
- Parcel Number: 541420859
- Tax Annual Amount: 4560
- Zoning Description: Res
Room Dimensions

This listing content provided by REALTOR.ca
has
been licensed by REALTOR®
members of The Canadian Real Estate Association
members of The Canadian Real Estate Association
Nearby Listings Stat
Active listings
2
Min Price
$649,000
Max Price
$699,900
Avg Price
$674,450
Days on Market
146 days
Sold listings
0
Min Sold Price
$0
Max Sold Price
$0
Avg Sold Price
$0
Days until Sold
days
Nearby Places
Additional Information about 93 Montpetit Street









































