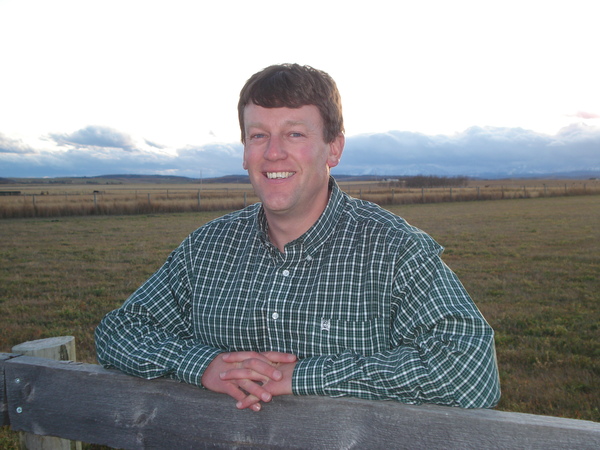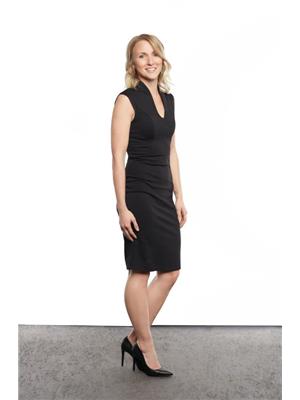75 Sheep River Drive, Okotoks
- Bedrooms: 4
- Bathrooms: 2
- Living area: 1074 square feet
- Type: Residential
- Added: 10 days ago
- Updated: 7 days ago
- Last Checked: 19 hours ago
Welcome to this charming 4-bedroom, 2-bathroom home located on Sheep River Drive in beautiful Okotoks! This well-maintained property offers a blend of modern updates and cozy features. The main floor boasts a newly renovated bathroom, and the flooring was updated just five years ago, giving the space a fresh and contemporary feel. The kitchen is a chef’s delight with updated appliances, including a one-year-old fridge and range with a microwave hood fan. The washer and dryer were replaced two years ago for added convenience.Enjoy cozy evenings by the natural gas fireplace in the living room, and keep cool in the summer with central air conditioning. The roof was replaced five years ago with durable 35-year asphalt shingles, offering peace of mind for years to come. Step outside to the newly updated composite back deck, complete with an electric awning, perfect for enjoying the outdoors in comfort and style.This home is a perfect blend of comfort, style, and practicality. Don't miss your opportunity to make it your own! (id:1945)
powered by

Property Details
- Cooling: Central air conditioning
- Heating: Forced air, Natural gas, Other
- Stories: 1
- Year Built: 1996
- Structure Type: House
- Exterior Features: Vinyl siding, See Remarks
- Foundation Details: Poured Concrete
- Architectural Style: Bi-level
- Construction Materials: Wood frame
Interior Features
- Basement: Finished, Full
- Flooring: Laminate, Linoleum, Vinyl
- Appliances: Refrigerator, Water softener, Range - Electric, Dishwasher, Microwave Range Hood Combo, Washer & Dryer
- Living Area: 1074
- Bedrooms Total: 4
- Fireplaces Total: 1
- Above Grade Finished Area: 1074
- Above Grade Finished Area Units: square feet
Exterior & Lot Features
- Lot Features: Back lane, No Smoking Home
- Lot Size Units: square feet
- Parking Total: 4
- Parking Features: Detached Garage, Parking Pad, RV
- Lot Size Dimensions: 100.00
Location & Community
- Common Interest: Freehold
- Community Features: Golf Course Development, Fishing
Tax & Legal Information
- Tax Lot: 149
- Tax Year: 2024
- Tax Block: 6
- Parcel Number: 0026256297
- Tax Annual Amount: 3473
- Zoning Description: R1
Room Dimensions
This listing content provided by REALTOR.ca has
been licensed by REALTOR®
members of The Canadian Real Estate Association
members of The Canadian Real Estate Association


















