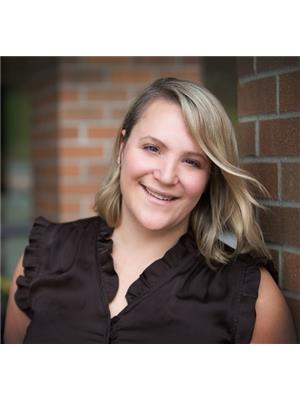417 12039 64 Avenue, Surrey
- Bedrooms: 1
- Bathrooms: 1
- Living area: 592 sqft
- Type: Apartment
Source: Public Records
Note: This property is not currently for sale or for rent on Ovlix.
We have found 6 Condos that closely match the specifications of the property located at 417 12039 64 Avenue with distances ranging from 2 to 10 kilometers away. The prices for these similar properties vary between 414,900 and 669,900.
Nearby Places
Name
Type
Address
Distance
Princess Margaret Secondary
School
12870 72 Ave
2.2 km
Panorama Ridge Secondary
School
13220 64 Ave
2.4 km
Burnsview Secondary School
Park
7658 112 St
2.9 km
Boston Pizza
Restaurant
7488 King George Hwy
3.8 km
Sands Secondary
School
10840 82 Ave
4.3 km
Frank Hurt Secondary
School
13940
4.6 km
Sullivan Heights Secondary School
School
6248 144 St
4.9 km
Cambridge Elementary
School
Surrey
6.0 km
L.A. Matheson Secondary
School
9484 122 St
6.2 km
Fleetwood Park Secondary School
School
7940 156 St
7.9 km
Central City Shopping Centre
Store
10153 King George Blvd
8.0 km
Boston Pizza
Restaurant
15980 Fraser Hwy #801
8.9 km
Property Details
- Heating: Baseboard heaters, Electric
- Year Built: 2012
- Structure Type: Apartment
- Architectural Style: Other
Interior Features
- Basement: None
- Appliances: Washer, Refrigerator, Dishwasher, Stove, Dryer
- Living Area: 592
- Bedrooms Total: 1
Exterior & Lot Features
- View: View
- Water Source: Municipal water
- Parking Total: 1
- Parking Features: Underground, Visitor Parking
- Building Features: Exercise Centre, Clubhouse
Location & Community
- Common Interest: Condo/Strata
- Community Features: Pets Allowed With Restrictions, Rentals Allowed
Utilities & Systems
- Utilities: Water, Sewer, Electricity, Sewer Connected
Tax & Legal Information
- Tax Year: 2023
- Tax Annual Amount: 1903.29
Additional Features
- Photos Count: 37
Sophisticated 1BR 1BTH West Newton condo. Luxurious finishes welcome you into this upscale, top-floor residence like a stunning kitchen featuring bevelled granite counters, two-toned cabinets, glass tiled backsplash & stainless steel appliances. Airy ceilings soar above laminate floors giving it a penthouse feel w/ an oversized window overlooking the courtyard below. Your tranquil bedroom offers a large, mirrored closet & access to the south-facing balcony while the stylish bathroom w/ in-suite laundry boasts a deep, soaker tub. Indulge in Luxor's incredible amenities including a clubhouse w/ billiards room, dining space & kitchen, lounge, gym, guest suite & secured underground parking. Walk to Safeway, transit & numerous restaurants & shops along Scott Road w/ easy access to major routes. (id:1945)









