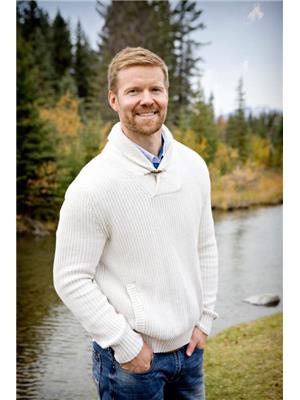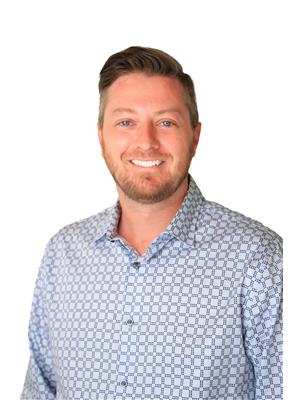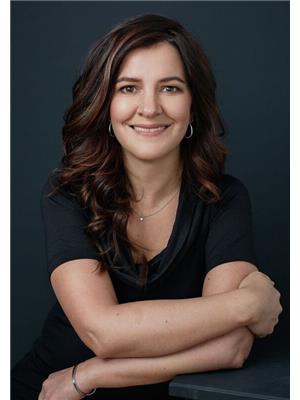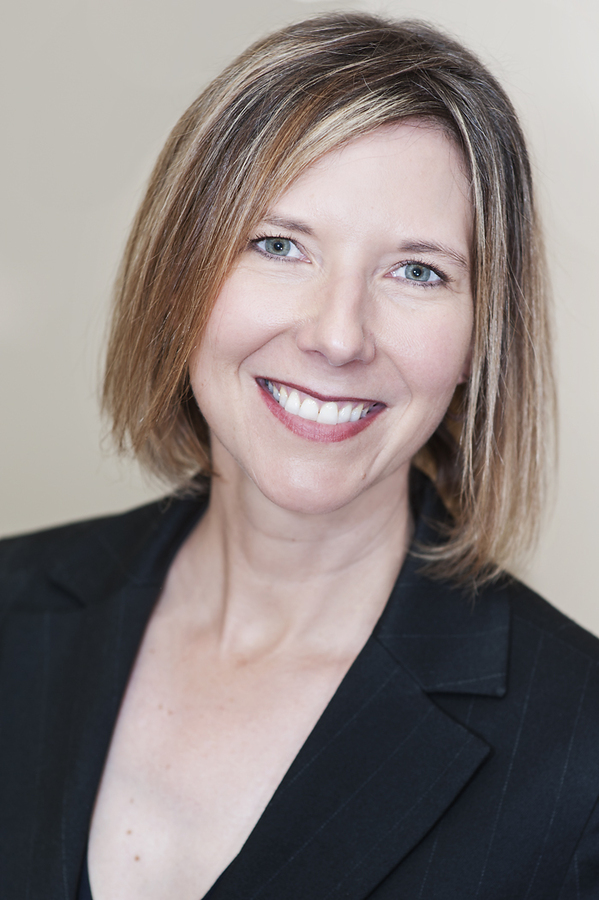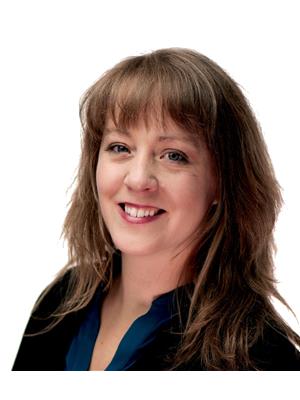321 170 Crossbow Place, Canmore
- Bedrooms: 2
- Bathrooms: 1
- Living area: 945 square feet
- MLS®: a2147492
- Type: Apartment
- Added: 63 days ago
- Updated: 4 days ago
- Last Checked: 4 hours ago
Discover this pristine 2 bedroom, 1 bath condo in Crossbow, ideal for full-time living or as a vacation retreat. Situated on the serene Bow River and a short bike ride from downtown. This northwest corner unit offers stunning views from every window and has no units on above. The open-concept kitchen and living area feature a spacious eating bar, perfect for entertaining. Enjoy summer barbecues on the deck with afternoon and evening sun, and cozy up by the fireplace during winter. This condo includes a heated underground titled parking spot and a storage locker. Crossbow Place boasts a vibrant community atmosphere with amenities such as an onsite gym, hot tub, and a large recreational room equipped with pool tables, air hockey, a movie area, and a grand fireplace. Condo fees cover all utilities minus electricity. Schedule your viewing today! (id:1945)
powered by

Property Details
- Cooling: None
- Heating: In Floor Heating
- Stories: 4
- Year Built: 2003
- Structure Type: Apartment
- Exterior Features: Stucco, Wood siding
- Architectural Style: Low rise
Interior Features
- Flooring: Carpeted, Ceramic Tile
- Appliances: Washer, Refrigerator, Dishwasher, Stove, Dryer
- Living Area: 945
- Bedrooms Total: 2
- Fireplaces Total: 1
- Above Grade Finished Area: 945
- Above Grade Finished Area Units: square feet
Exterior & Lot Features
- Lot Features: Elevator
- Parking Total: 1
- Parking Features: Underground
- Building Features: Exercise Centre, Whirlpool, Clubhouse
Location & Community
- Common Interest: Condo/Strata
- Subdivision Name: Three Sisters
Property Management & Association
- Association Fee: 638.52
- Association Name: Peka
- Association Fee Includes: Property Management, Heat, Water, Insurance, Condominium Amenities, Reserve Fund Contributions, Sewer
Tax & Legal Information
- Tax Year: 2023
- Parcel Number: 0029908043
- Tax Annual Amount: 2450
- Zoning Description: Res
Room Dimensions

This listing content provided by REALTOR.ca has
been licensed by REALTOR®
members of The Canadian Real Estate Association
members of The Canadian Real Estate Association
Nearby Listings Stat
Active listings
2
Min Price
$648,800
Max Price
$828,450
Avg Price
$738,625
Days on Market
33 days
Sold listings
1
Min Sold Price
$613,200
Max Sold Price
$613,200
Avg Sold Price
$613,200
Days until Sold
28 days





