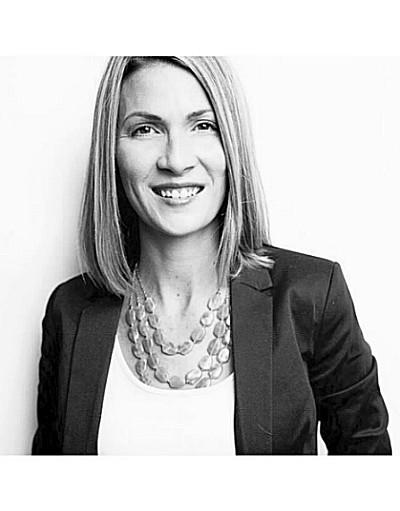3033 Townline Road Unit 187, Stevensville
- Bedrooms: 2
- Bathrooms: 2
- Living area: 1575 square feet
- Type: Mobile
- Added: 102 days ago
- Updated: 51 days ago
- Last Checked: 6 days ago
Are you ready for retirement living? This great gated community offers indoor and outdoor inground swimming pools, sauna, hot tub, rec hall, shuffle board, tennis, billiards, darts, card nights, bingo nights, a library and other event nights. This unit is on a very private lot at the back of the community with no rear neighbours but still in walking distance to everything they have to offer. (id:1945)
powered by

Show
More Details and Features
Property DetailsKey information about 3033 Townline Road Unit 187
- Cooling: Central air conditioning
- Heating: Forced air
- Stories: 1
- Structure Type: Modular
- Exterior Features: Vinyl siding
- Architectural Style: Bungalow
Interior FeaturesDiscover the interior design and amenities
- Basement: None
- Appliances: Central Vacuum, Dishwasher
- Living Area: 1575
- Bedrooms Total: 2
- Fireplaces Total: 1
- Bathrooms Partial: 1
- Above Grade Finished Area: 1575
- Above Grade Finished Area Units: square feet
- Above Grade Finished Area Source: Other
Exterior & Lot FeaturesLearn about the exterior and lot specifics of 3033 Townline Road Unit 187
- Lot Features: Paved driveway, Country residential
- Water Source: Municipal water
- Parking Total: 3
- Pool Features: Indoor pool
- Parking Features: Carport
Location & CommunityUnderstand the neighborhood and community
- Directions: NETHERBY ROAD TO TOWNLINE
- Common Interest: Leasehold
- Subdivision Name: 327 - Black Creek
- Community Features: Quiet Area, Community Centre
Utilities & SystemsReview utilities and system installations
- Sewer: Municipal sewage system
- Utilities: Natural Gas, Cable, Telephone
Tax & Legal InformationGet tax and legal details applicable to 3033 Townline Road Unit 187
- Tax Annual Amount: 1446
- Zoning Description: RR
Additional FeaturesExplore extra features and benefits
- Security Features: Smoke Detectors
Room Dimensions

This listing content provided by REALTOR.ca
has
been licensed by REALTOR®
members of The Canadian Real Estate Association
members of The Canadian Real Estate Association
Nearby Listings Stat
Active listings
8
Min Price
$325,000
Max Price
$749,900
Avg Price
$472,587
Days on Market
51 days
Sold listings
5
Min Sold Price
$389,900
Max Sold Price
$799,900
Avg Sold Price
$526,940
Days until Sold
74 days
















































